
2022 ACADIA Workshops
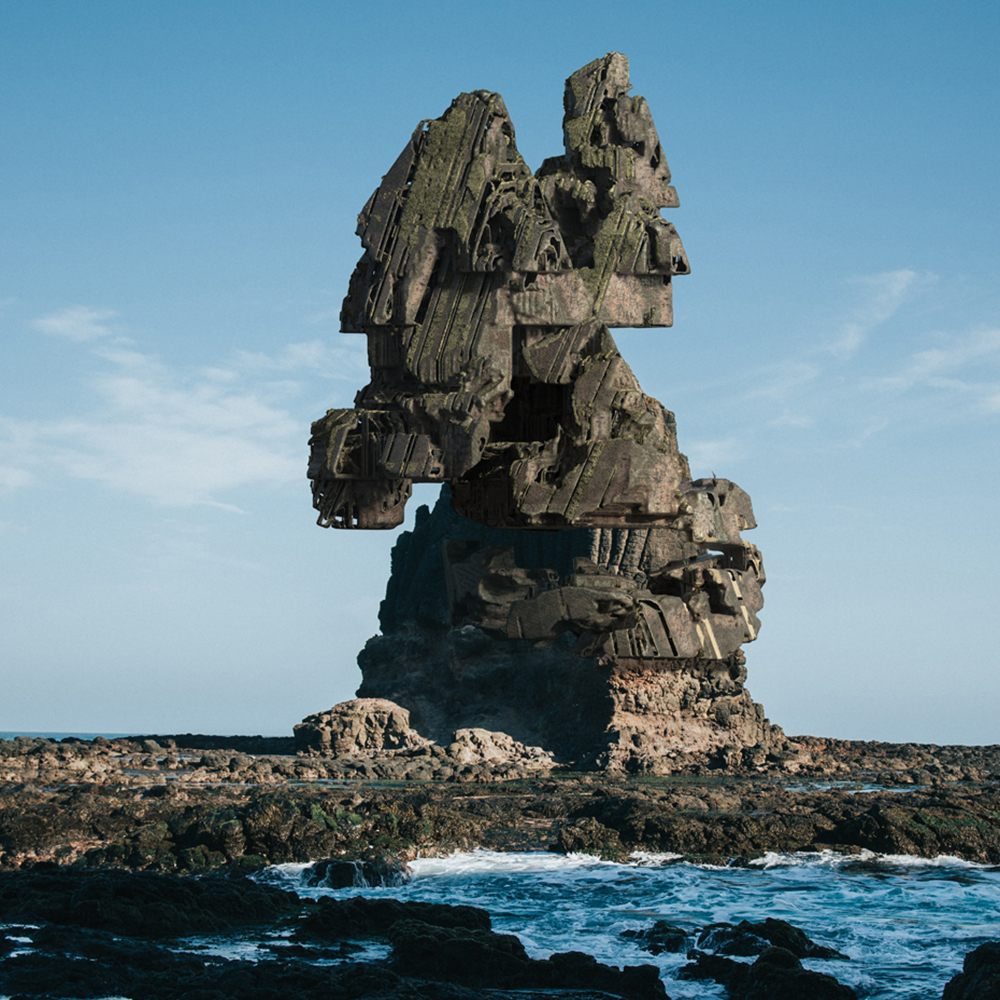
Vibrant Artefacts
Barry Wark
In Person
Vibrant Artefacts
TITLE: Vibrant Artefacts
LEADER(S): Barry Wark
AFFILIATION: Bartlett / Weitzman
APPLICABLE SOFTWARE: Houdini FX, Rhino3d, Keyshot
CAPACITY OF WORKSHOP: 12
DESCRIPTION: The workshop will explore the creation of architectural artefacts that are designed to weather and display their interconnectedness with their environments. This could encompass notions of erosion, non-determinate plant growth as well as idea of ageing and patina. Students will go through a series of tasks working with a combination of 3d modelling and procedural design using Houdini FX. The outcome will not be a fixed, singular design, but a series of objects produced from the procedural systems within Houdini. The proposals will then be represented back on a site of students choice, forming a collection of follies.
Tickets to take part in the ACADIA 2022 workshops can be purchased through this eventbrite link.

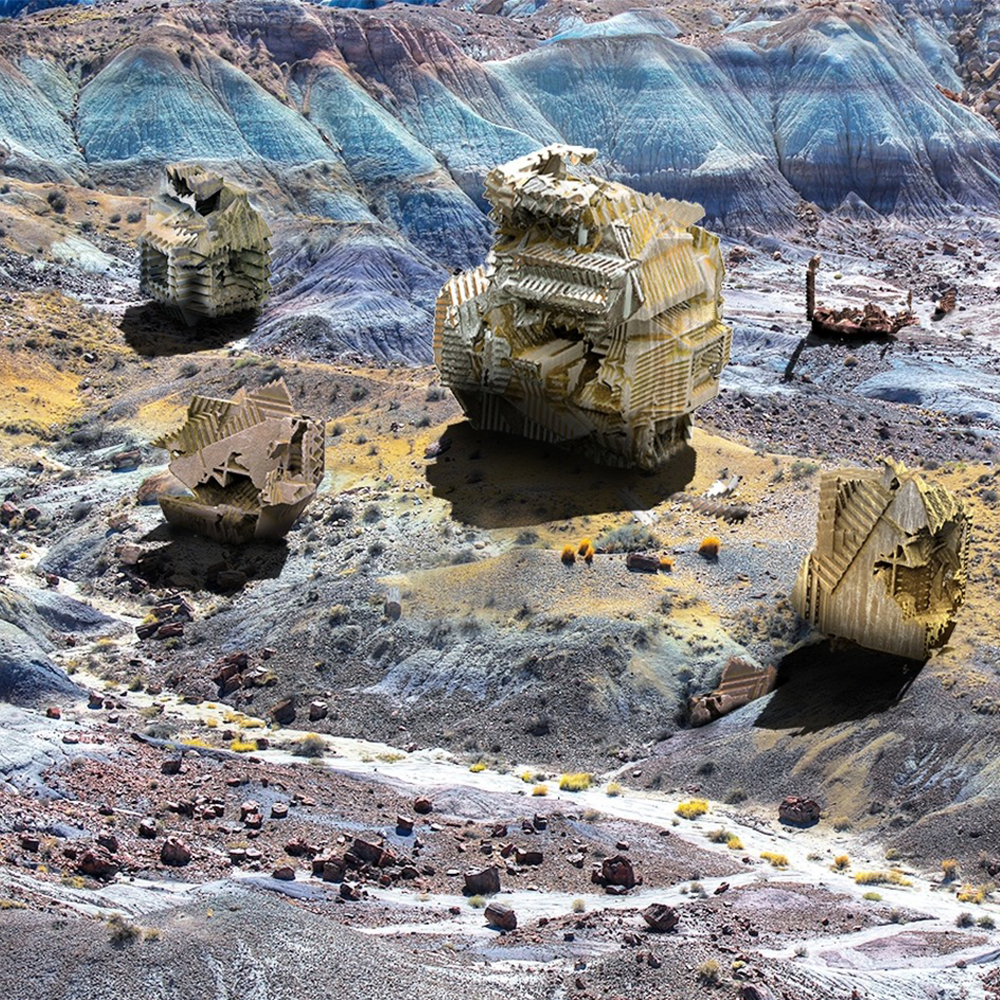
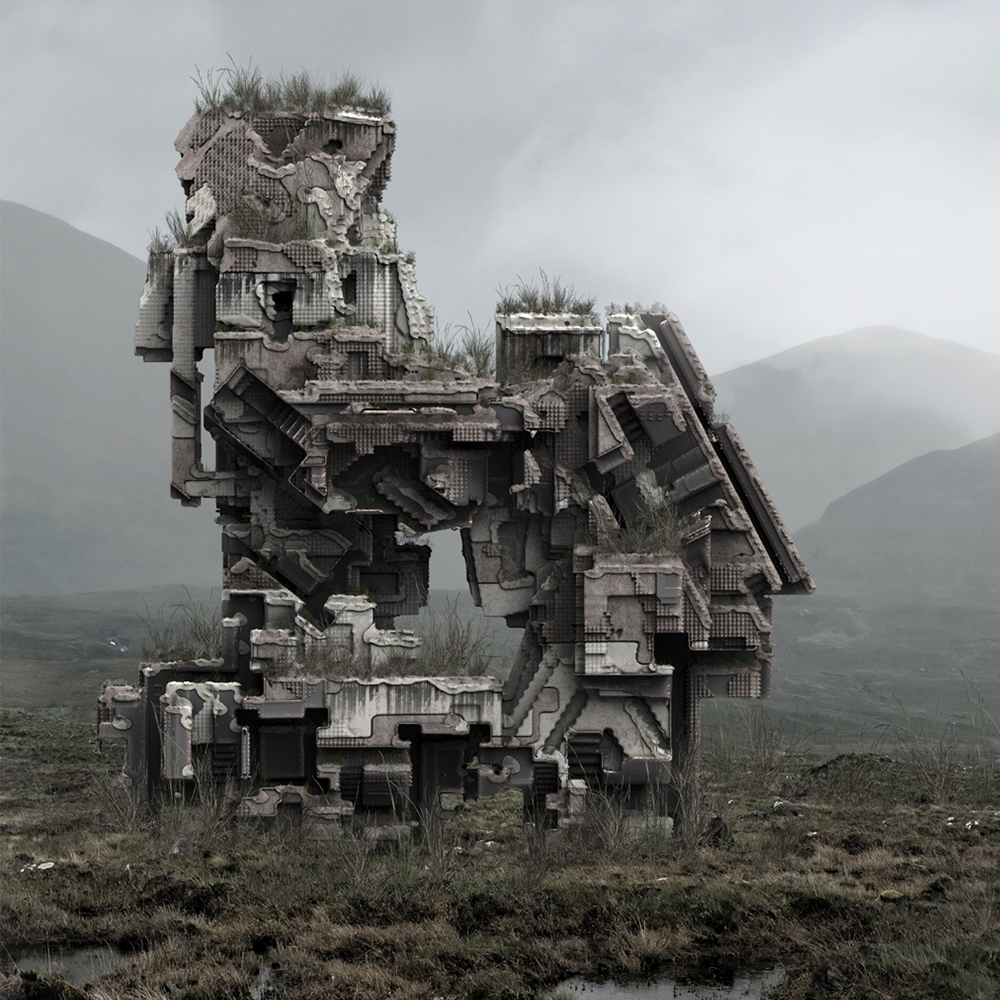
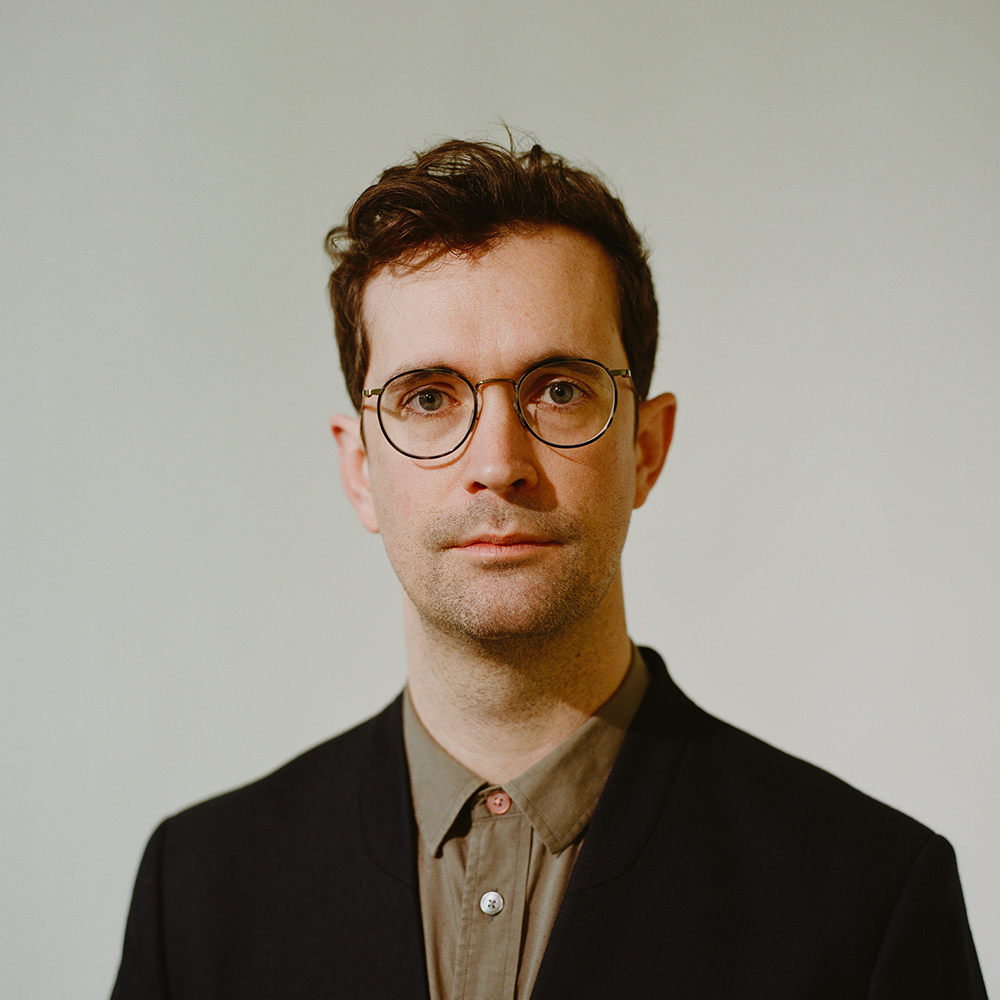
Barry Wark
Barry Wark is an architect and designer who combines practice with research and teaching activities at the Bartlett School of Architecture, UCL. Following over a decade working for reputable practices in London he established his eponymous studio in 2018. His work explores the development of ecological aesthetics, moving past the sweetness of nature led design. It strives towards ecocentrism, rejecting that humans and their artifacts are impervious or separate to the natural world, instead exploring permissible forms of coexistence between human and nonhumans within the built environment. His work has been published internationally in both physical and digital media and has given lectures and workshops about his research to architects and other design disciplines such as film studios and game developers. Barry is also the cofounder of the academic atelier Biophile, a space for students and educators to contribute to the evolving nature-architecture dialogue.
instagram: @barry_wark
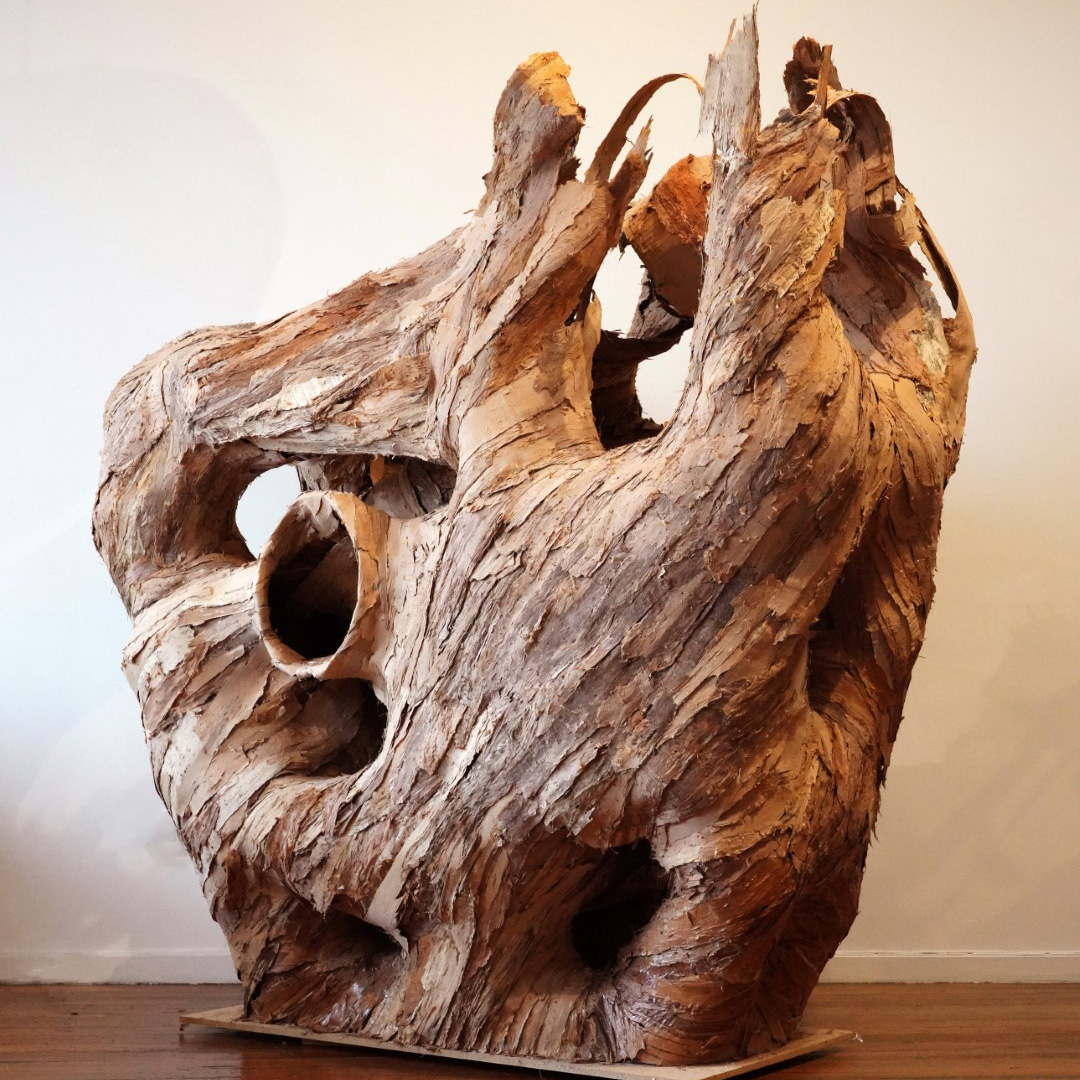
Augmented Vision: Realtime Feedback for Guided Fabrication in Augmented Reality
FOLOGRAM
In Person
Augmented Vision: Realtime Feedback for Guided Fabrication in Augmented Reality
TITLE: Augmented Vision: Realtime Feedback for Guided Fabrication in Augmented Reality
LEADER(S): Cameron Newnham (cam@fologram.com), Nick van den Berg (nick@fologram.com)
AFFILIATION: FOLOGRAM
APPLICABLE SOFTWARE: Rhino, Grasshopper, Fologram, HoloLens 2 and supported mobile AR devices
CAPACITY OF WORKSHOP: 16
DESCRIPTION: This workshop will provide participants with skills and experience in mixed reality applications that utilize depth camera data for guiding fabrication processes in real-time. Depth camera data from the HoloLens 2 can be used to inform parametric models with the precise geometry of physical materials, and provide information to fabricators on how to manipulate material to better match digital models. Participants will be introduced to Fologram for creating interactive mixed reality applications in Grasshopper, collaborate on the design and fabrication of a large prototype using real-time feedback for complex surface forming, and finally explore extensions of this approach to suit their own research interests and agendas. This may include clash and part detection, quality assurance, subtractive or additive material forming, engagement with highly non-uniform or unpredictable materials, training applications or other ideas that arise through discussions.
Tickets to take part in the ACADIA 2022 workshops can be purchased through this eventbrite link.
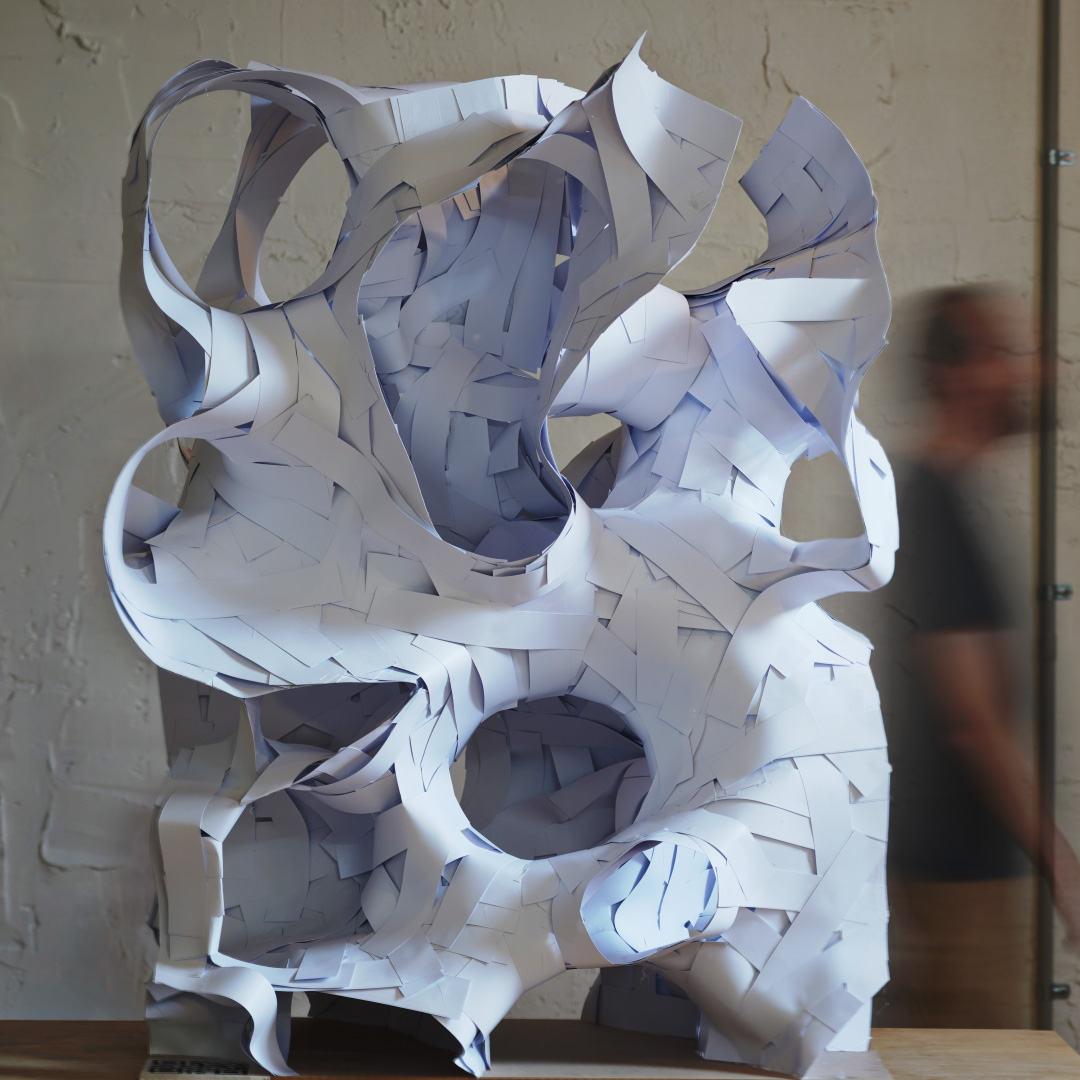
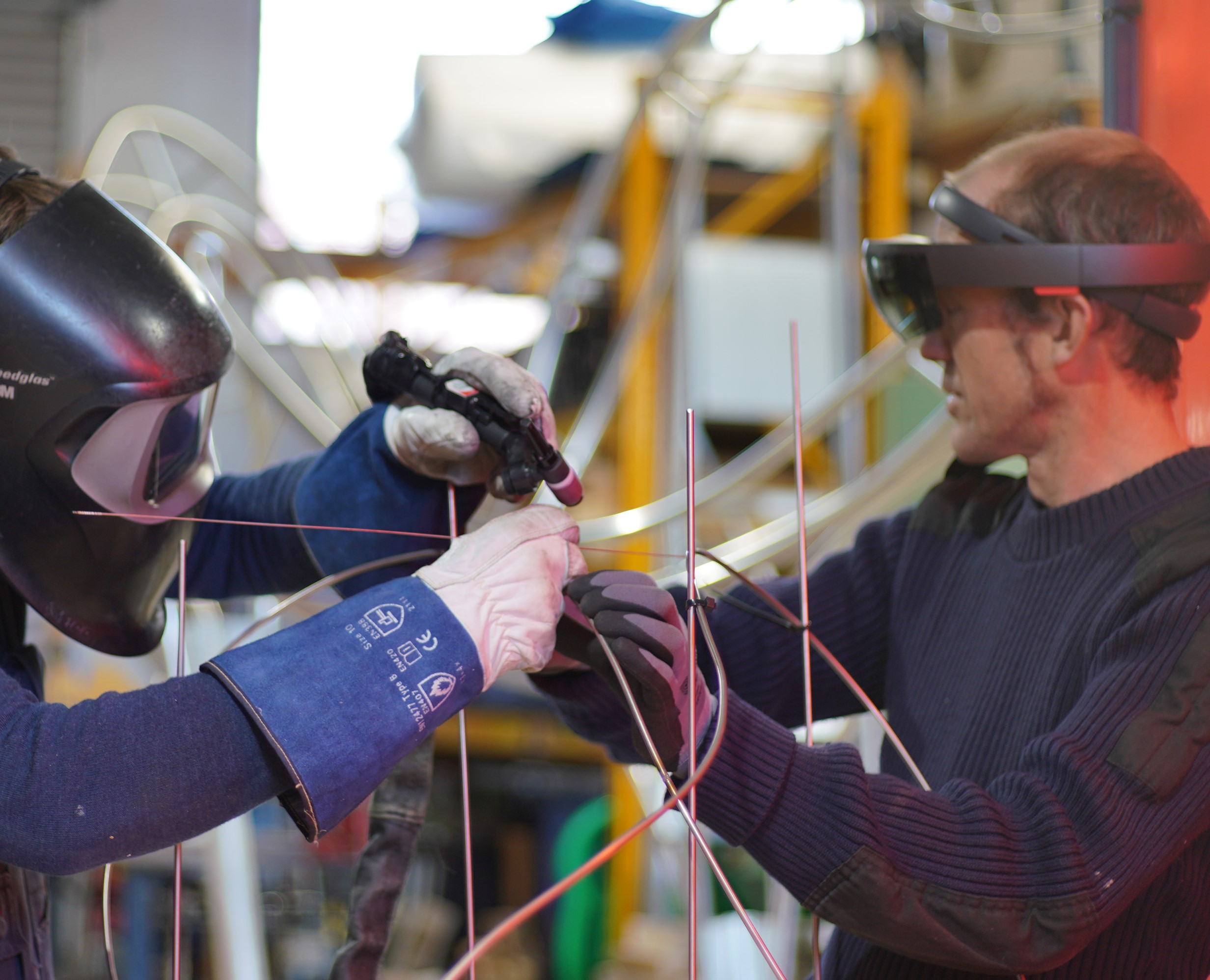
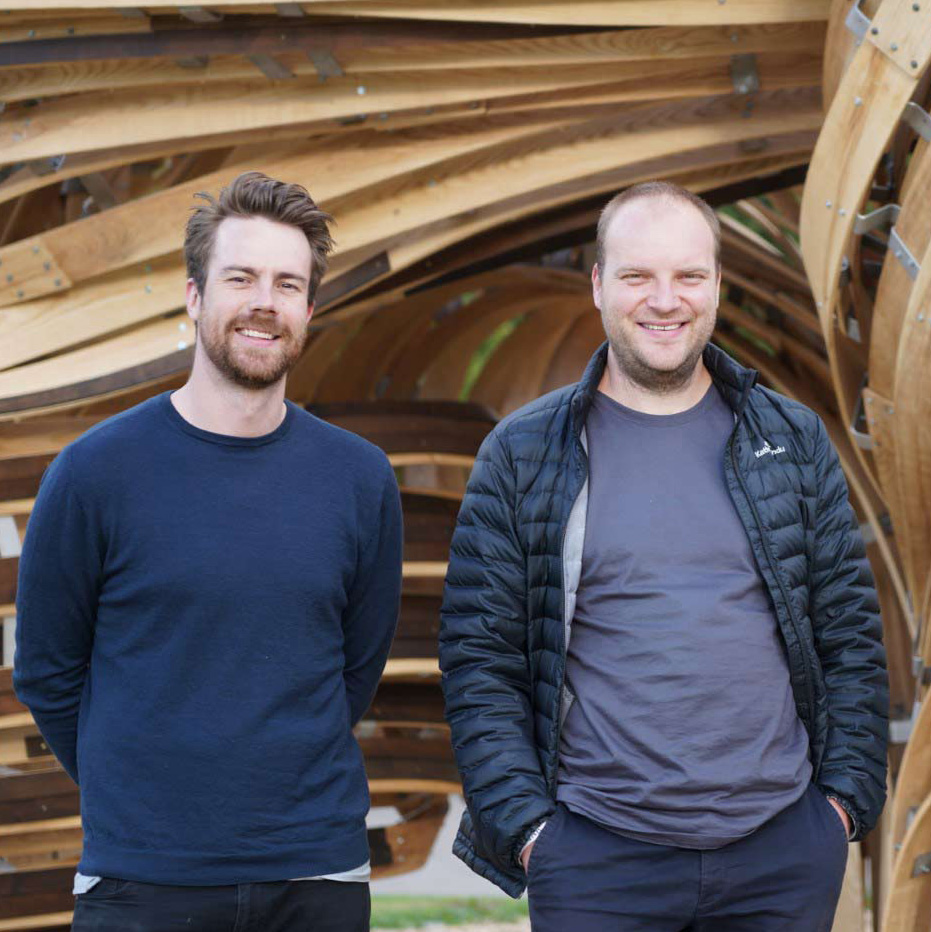
Cameron Newnham & Nick van den Berg
Cameron and Nick are co-founders of Fologram, a design research practice and technology startup building a platform for designing and making in mixed reality. Fologram’s clients include leading universities, multinational architectural firms, industrial designers, engineers and artists who are building mixed reality applications for full scale construction, public art, architectural fabrication, sculpture, automotive design and cyber-physical visualisation systems. Fologram’s co-founders have held academic positions at RMIT, Melbourne and Monash universities where they developed design research in the fields of mixed reality environments, autonomous robotic fabrication, behavioural design systems and creative applications of machine learning. Their design work has been internationally awarded including for the 2019 Tallinn Architecture Biennale Installation Competition, and been published in leading computational design conferences and journals including IJAC, ACADIA and RobArch and they have given talks, presentations and workshops at international institutions including UCLA, ETH, SciArc, MIT, USC, Stuttgart ICD, UCL, UTS, Tongji and Tsinghua University.
instagram: @fologm
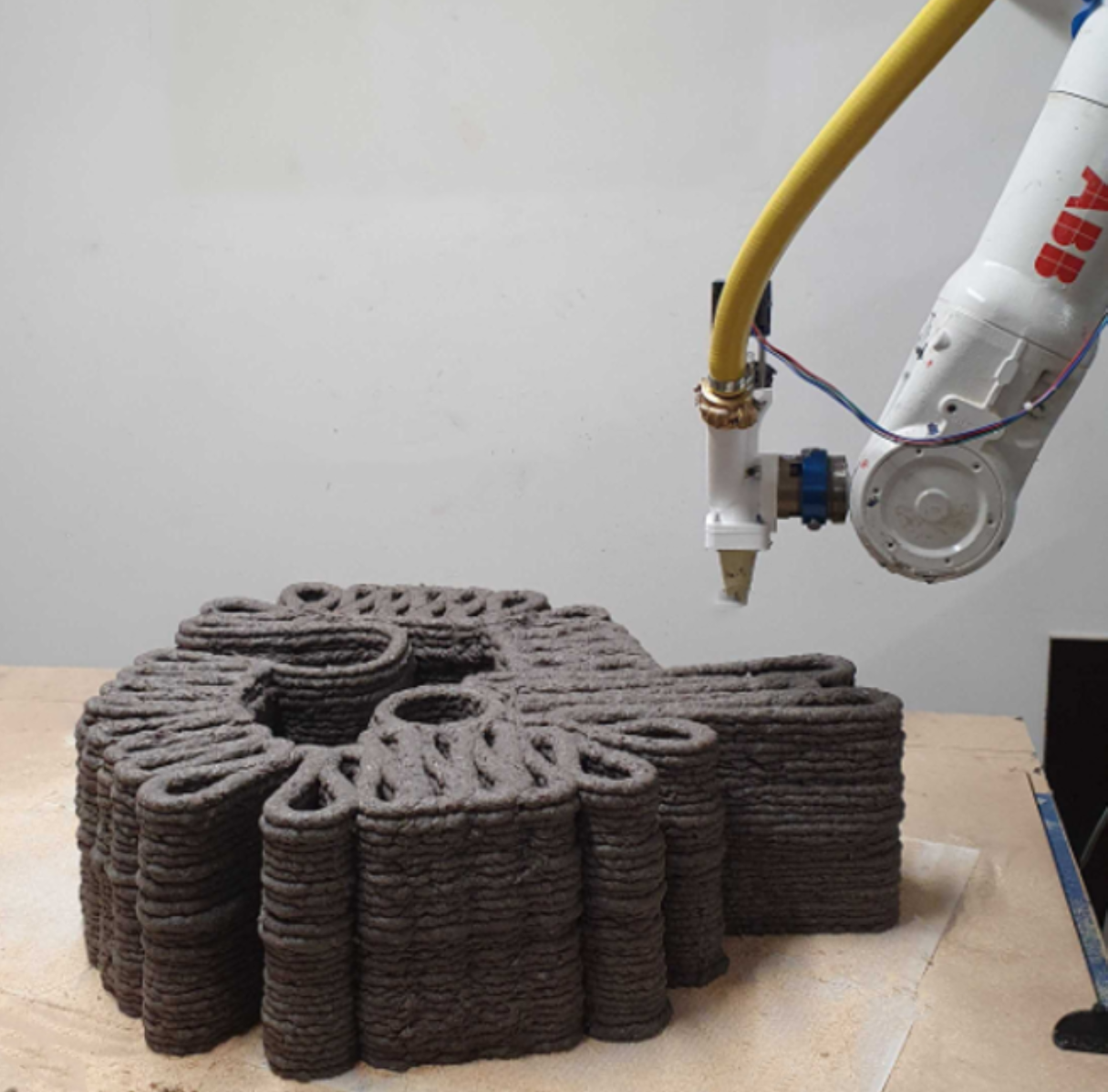
Bio-polymer Printing: strategies for material grading of bio-based material
Mette Ramsgaard Thomsen
In Person
Bio-polymer Printing: strategies for material grading of bio-based material
TITLE: Bio-polymer Printing: strategies for material grading of bio-based material
LEADER(S): Mette Ramsgaard Thomsen, Paul Nicholas, Gabriella Rossi and Carl Eppinger
AFFILIATION: Royal Danish Academy / Weitzman
APPLICABLE SOFTWARE: Rhino, grasshopper
CAPACITY OF WORKSHOP: 12
Bio-polymer Printing asks what new concepts, designs and workflows a bio-based material paradigm may provoke. With focus on the robotic 3D extrusion of cellulose reinforced bio-polymers – materials made from material waste streams – we question how architectural materials are sourced, composed and formed, and how rethinking these axioms can lead to the imagination of new ways of understanding the ecological contexts, performance and expression of buildings.
The workshop examines the composition, printing, sensing and grading of bio-polymers. With an outlook to local materials, we will develop customised recipes and examine how these can be characterised for strategic deployment in graded material composites. We will define ways to robotically steer 3D extrusion and work with machine vision to characterise how geometry and drying behaviour interact, all in order to explore how fabrication parameters can drive new material languages challenging what architecture can be.
Tickets to take part in the ACADIA 2022 workshops can be purchased through this eventbrite link.
.png)

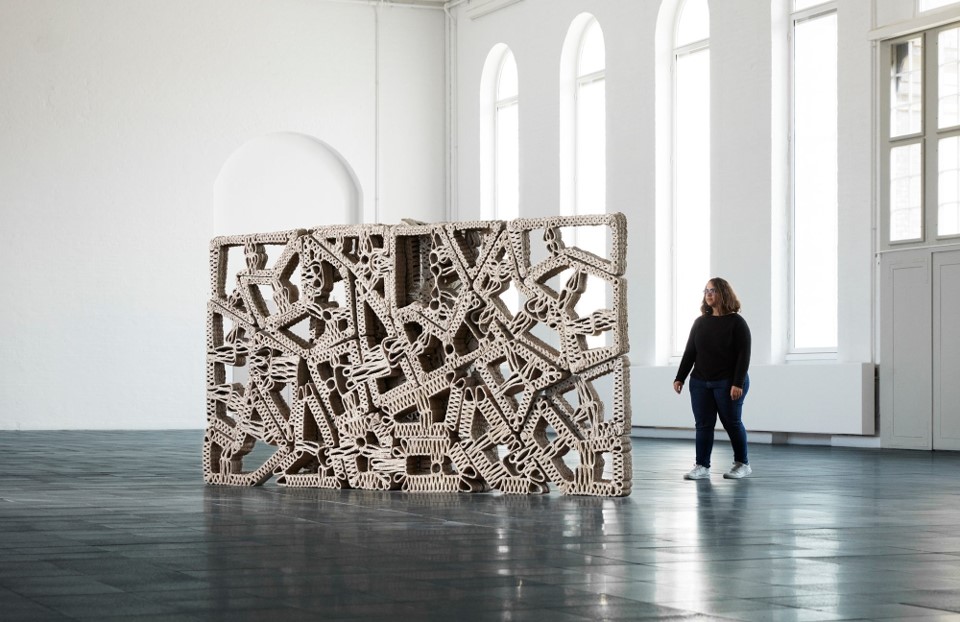
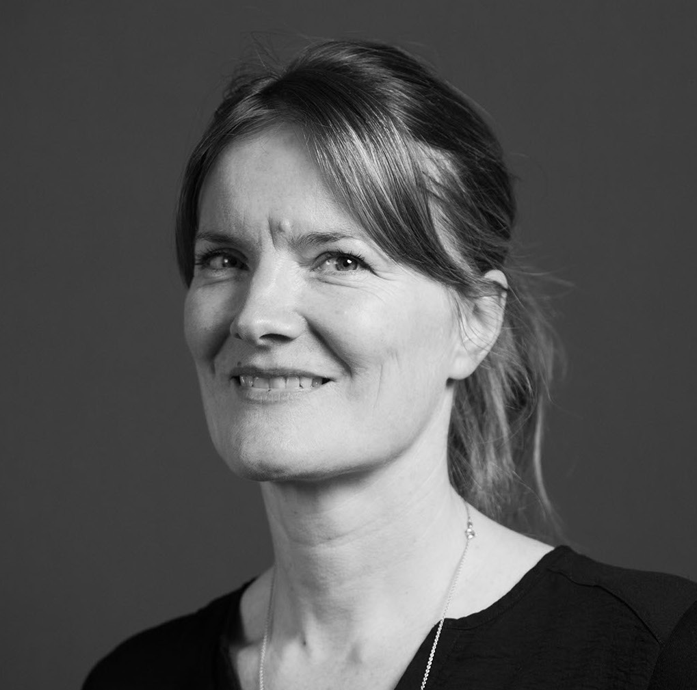
Mette Ramsgaard Thomsen
Mette Ramsgaard Thomsen examines the intersections between architecture and advanced computational design processes examining the profound changes that digital technologies instigate in the way architecture is thought, designed and built. In 2005 she founded the Centre for IT and Architecture research group (CITA) at the Royal Academy of Fine Arts, School of Architecture, Design and Conservation where she has piloted a special research focus on the new digital-material relations that digital technologies bring forth. CITA has been central in the forming of an international research field examining the changes to material practice in architecture. This has been led by a series of research investigations developing concepts and technologies as well as strategic projects such as the international Marie Curie ITN network Innochain and the ERC project “Eco-Metabolistic Modelling for Architectural Design” that fosters interdisciplinary sharing and dissemination of expertise and supports new collaborations in the fields of architecture, engineering and fabrication. She is currently General Reporter and Head of Science Track for the UIA2023CPH world congress “Sustainable Futures – Leave no one behind” asking how architecture can contribute to the UN SDGs.
instagram: @citacph
.jpg)
Paul Nicholas
Paul Nicholas is Associate Professor at the Centre for Information Technology and Architecture (CITA), at the Royal Danish Academy. Paul’s research develops new methods for architectural design and fabrication based on digital information flows between predictive modelling, registration and materialisation. Paul founded and leads the research-led international masters programme ‘Computation in Architecture’. With specific focus on advanced modelling, bio-materials, smart sensing and robotic fabrication, the program fosters expertise and situated knowledge in the concepts, technological trajectories and practices that will drive future practice. Paul holds a PhD in Architecture from RMIT University, has practiced with Arup consulting engineers and AECOM, and has taught and lectured across Europe, China and Australia. He is the author of three books and over 50 chapters, journal articles and conference papers.
instagram: @citacph
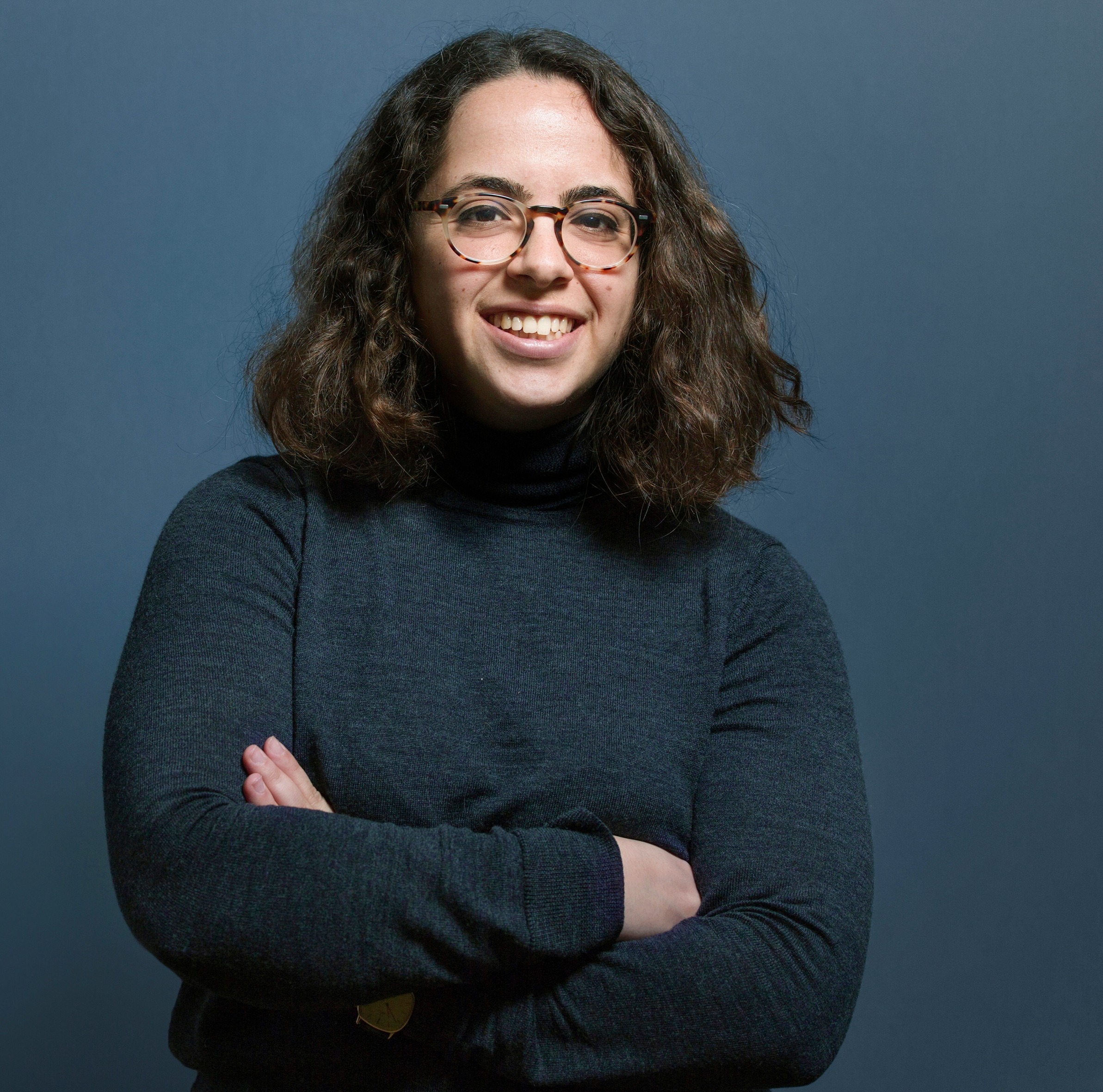
Gabriella Rossi
Gabriella Rossi is a PhD Fellow at CITA, Royal Danish Academy. Her research focuses on Machine Learning as an emerging modelling paradigm, and how it can change architectural practice. Specific accent is placed on architectural datasets, harvested or simulated, and potential applications for complex material behaviour, robotic fabrication and design performance. She teaches the master programme Computation In Architecture at the Royal Danish Academy, and the AI and Architecture module at the MaCAD program at IaacC.
instagram: @citacph
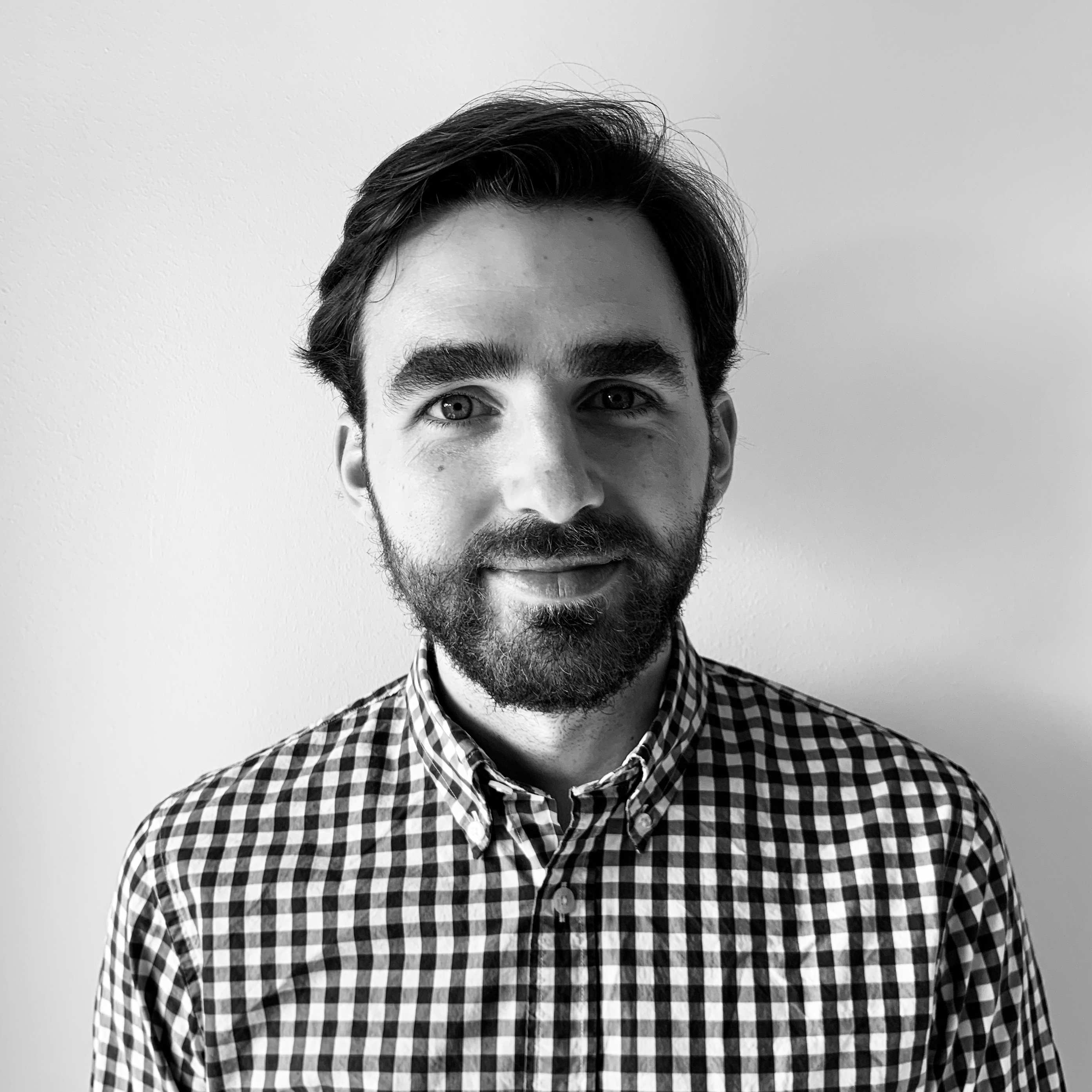
Carl Eppinger
Carl Eppinger is a Research Assistant at CITA, Royal Danish Academy. His research focuses on the design and implementation of complex tooling for robotic and digital fabrication, investigating the possibilities of printing renewable, bio-based materials. He has previously worked as a Research Associate for Philipp Eversmann at the Institute for Experimental and Digital Design and Construction at the University of Kassel, as well as a Research Assistant to Jonathan Wesley McGee and Sean Ahlquist at the University of Michigan. He has taught Computational Design and Digital Fabrication in the Bachelors and Masters in Architecture programs at the University of Kassel. Carl holds a bachelor of science from The University of Innsbruck, a Master of Architecture, and a Master of Science, both from the University of Michigan. Outside of Academia, Carl has worked in architectural firms in India, Korea, the UK and Austria and as a Computational Design and Robotic Fabrication Specialist for ERNE AG Holzbau in Switzerland.
instagram: @citacph
.jpg)
A Molten Gesture: Expanding 'Hand-Craft' Through Body Tracking and Robotic Arms
Claire Moriarty & Riley Studebaker
In Person
A Molten Gesture: Expanding 'Hand-Craft' Through Body Tracking and Robotic Arms
TITLE: A Molten Gesture: Expanding 'Hand-Craft' Through Body Tracking and Robotic Arms
LEADER(S): Riley Studebaker & Claire Moriarty
AFFILIATION: Pennovation, Weitzman
APPLICABLE SOFTWARE: Hardware: ABB 6-axis Robot, HTC Vive, Microsoft HoloLense (potentially, unconfirmed) Software: Grasshopper
CAPACITY OF WORKSHOP: 12
DESCRIPTION: Objects made by the human hand are inherently seductive. This workshop explores an augmentation of bodily agency in fabrication using computation and robotics to bring hazardous processes into this realm of hand-craft. Participants will use body-tracking software, real-time robotic control, and methods of neural network-based gestural redistribution to create a bespoke poured metal lighting element. Each lighting element will be specific to a site chosen by the participant, and create directly responsive light and shadow. Participants will make a series of gestural studies in dripped metal using real-time VR control of a robotic arm. A selection of these physical results will be mapped around the surface of the final pendant light using artificial neural networks for final robotic fabrication, redistributing the arrangement of dripped metal, porosity, and intrinsic and familiar qualities of the maker’s hand, for a responsive and bespoke lighting effect and an object that challenges the conception of hand-craft.
Tickets to take part in the ACADIA 2022 workshops can be purchased through this eventbrite link.
.jpg)
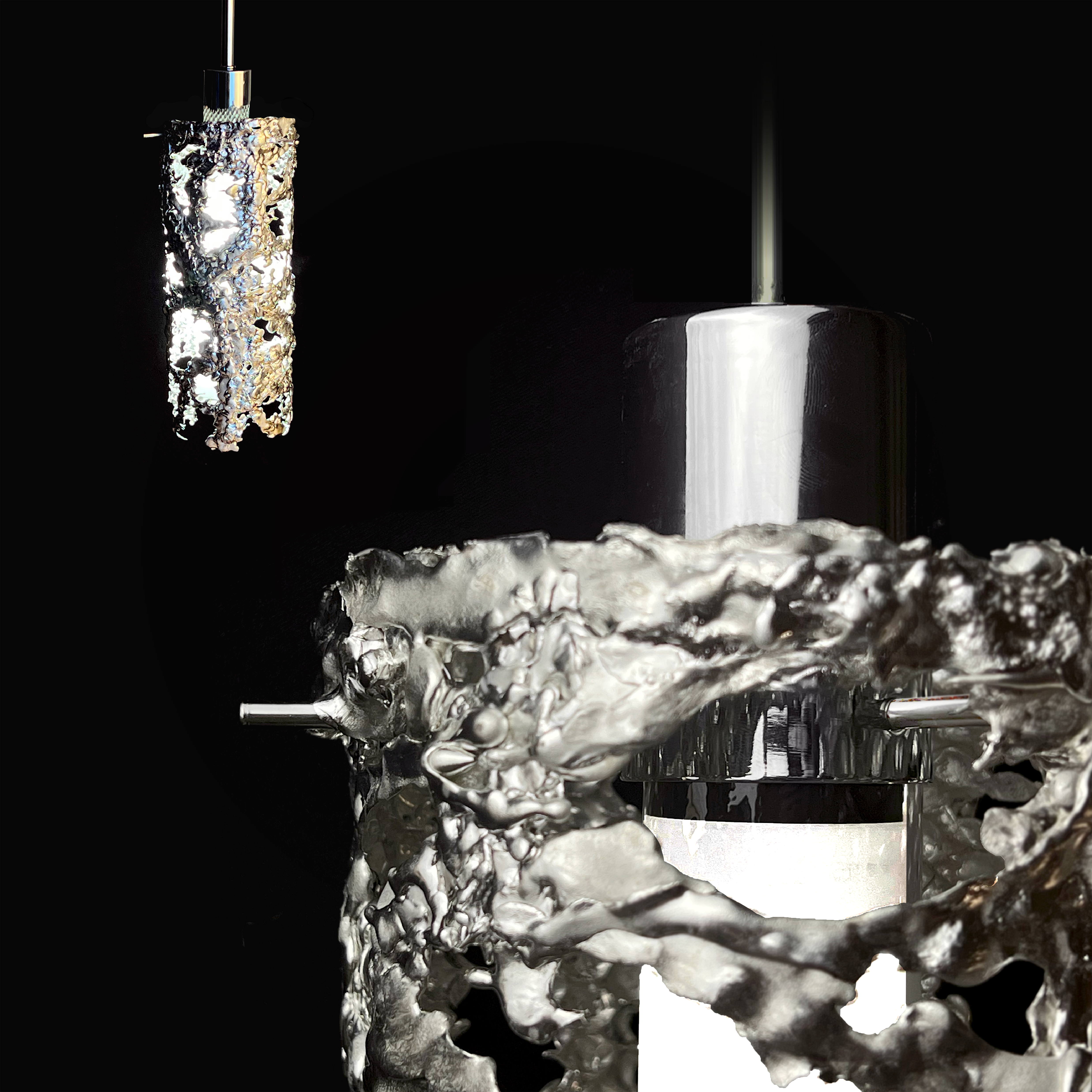
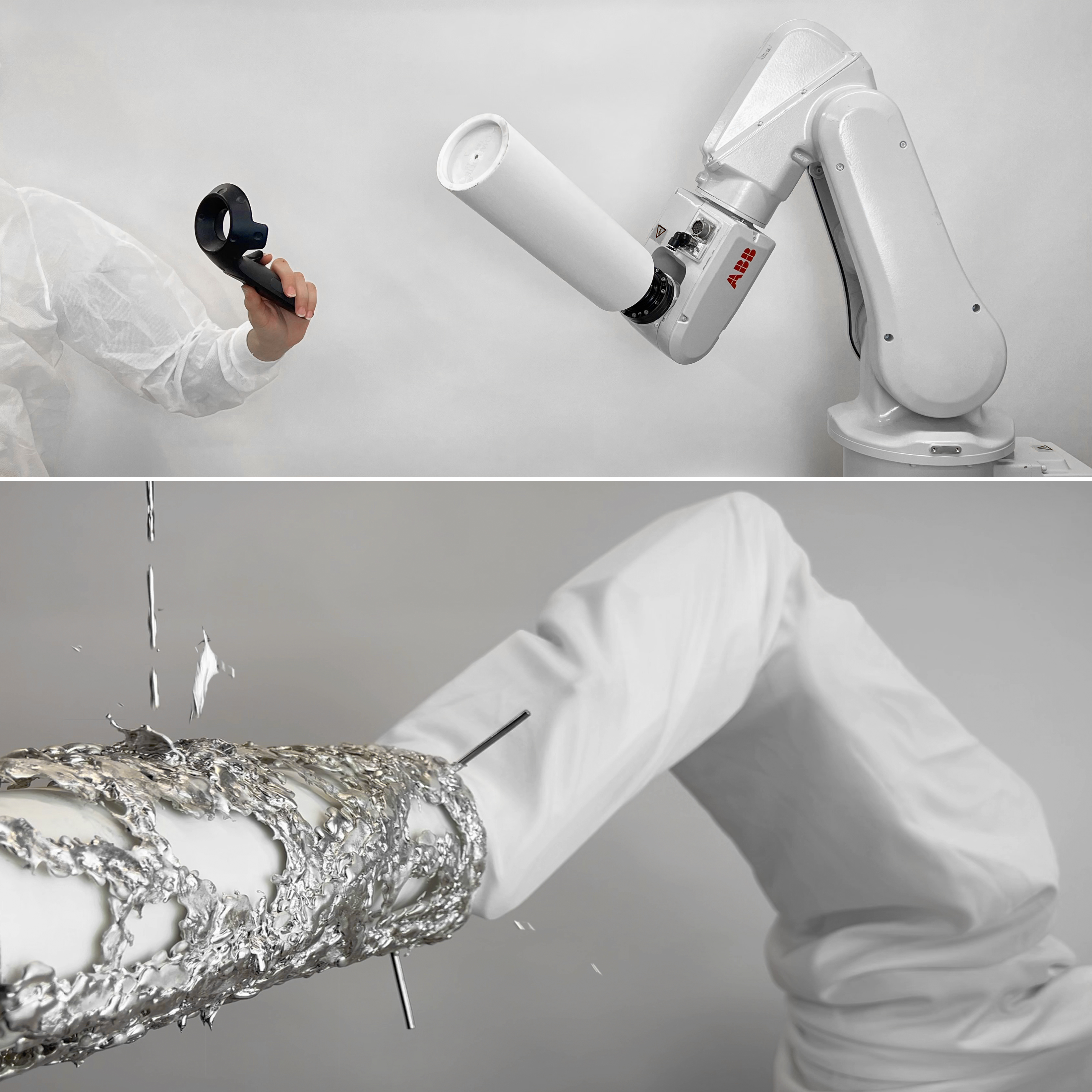
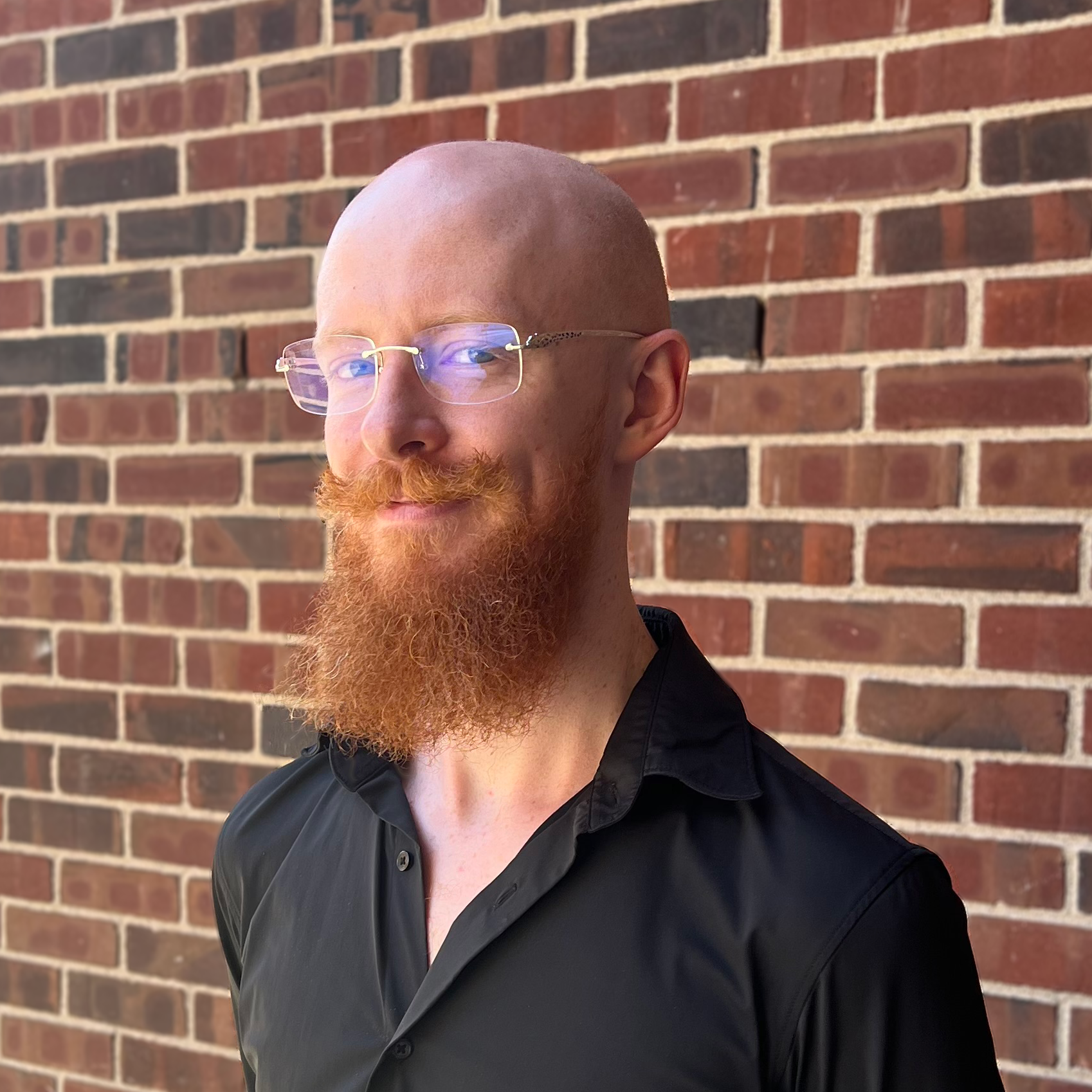
Riley Studebaker
Riley Studebaker is the Manager of the Advanced Research and Innovation Lab at the Weitzman School of Design, as well as a Research Associate with the AML, a Guest Lecturer with the Weitzman School of Design, and a Praxis Fellow of the University. Riley graduated with the inaugural class of the Weitzman School of Design’s Master of Science in Design in Robotics and Autonomous Systems, and holds a B.Arch from the College of Architecture and Urban Planning at Virginia Tech.
instagram: @rileystudy
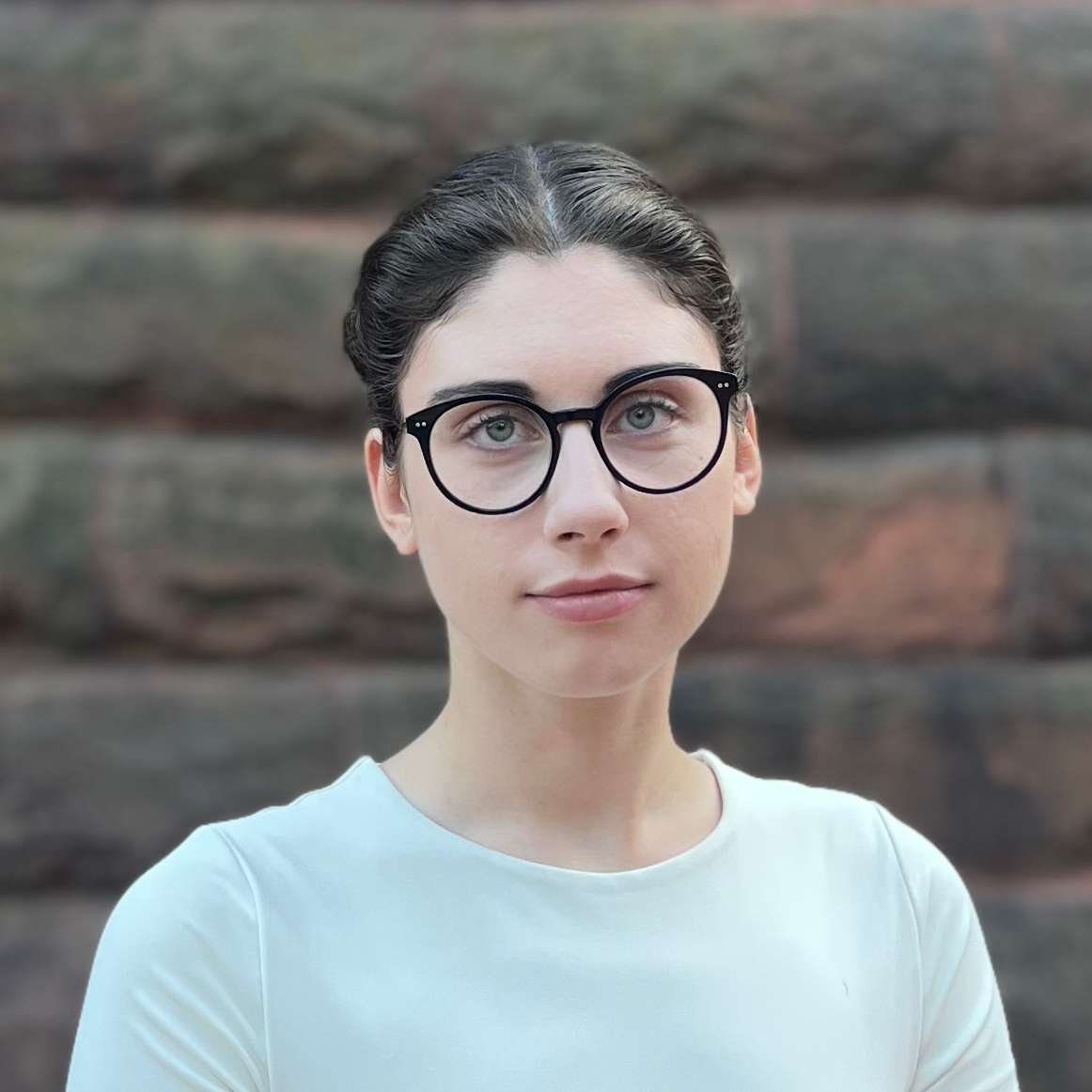
Claire Moriarty
Claire Moriarty holds a Master of Science in Design in Robotics & Autonomous Systems from the Weitzman School of Design at the University of Pennsylvania, as well as a BFA in Architectural Design from the Maryland Institute College of Art. Claire has previously been a designer at Jenny Sabin Studio, and currently works with Treeswift, a drone - mapping startup at Pennovation Works, as well as being a Guest Lecturer with the Weitzman’s MSD-RAS program and a Research Fellow of the University.
instagram: @c._.e._.mori
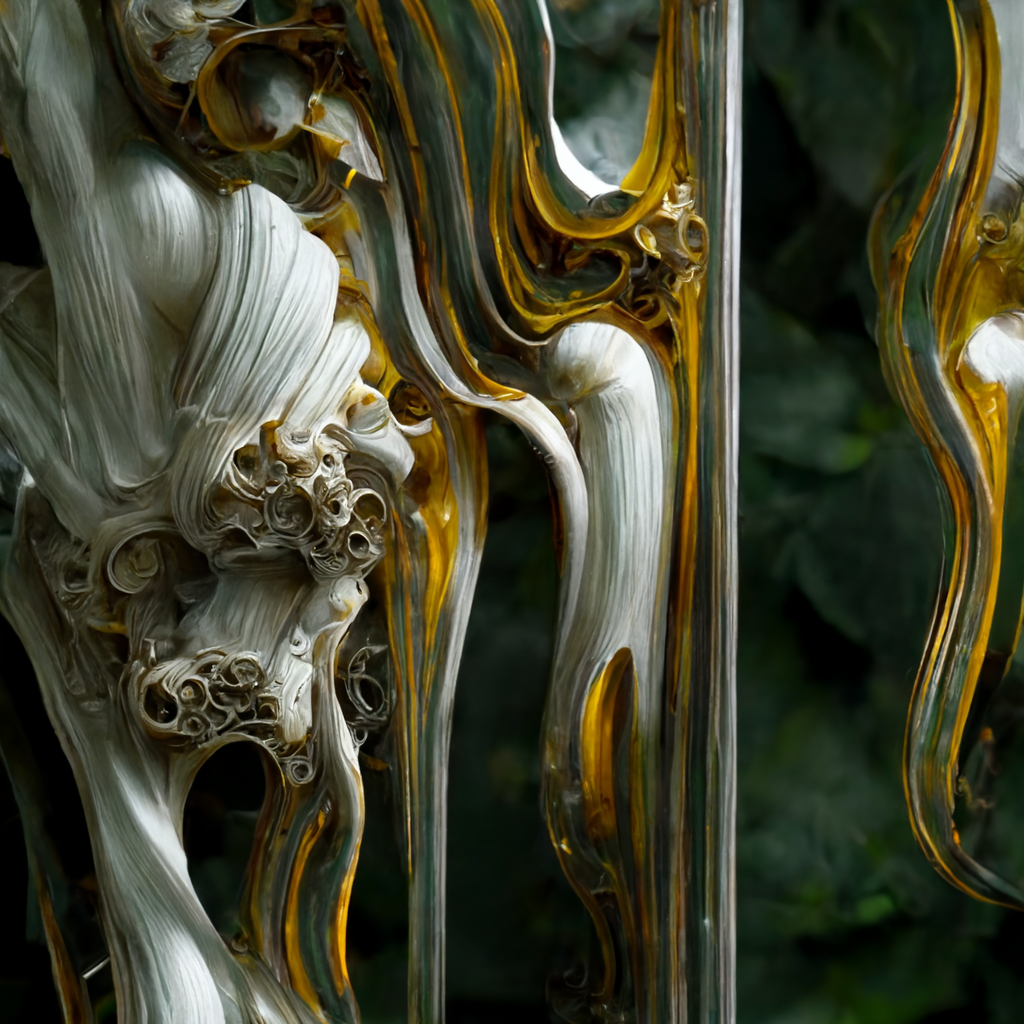
Diffusion: Architecture, Artificial Intelligence & Synthetic Imaginations
Matias del Campo & Sandra Manninger
In Person
Diffusion: Architecture, Artificial Intelligence & Synthetic Imaginations
TITLE: Diffusion: Architecture, Artificial Intelligence & Synthetic Imaginations
LEADER(S): Dr. Matias del Campo, Dr. Sandra Manninger
AFFILIATION: Michigan / Weitzman
APPLICABLE SOFTWARE: MidJourney
CAPACITY OF WORKSHOP:15
DESCRIPTION: ‘The limits of my language mean the limits of my world.’ The famous quote by Ludwig Wittgenstein has gained an entire new meaning in the emerging context of natural language text-to-image applications driven by artificial intelligence algorithms. Applications such as Midjourney, Disco Diffusion, and Stable Diffusion are spreading like wildfire in the architecture community. Two specific results can be observed in the Cambrian explosion of a novel design tool. On the one side, the generation of thousands of astonishing images in a very short period of time, on the other the emergence of a critical interrogation of architecture theory in the face of a posthuman design method.
The workshop takes on the challenge of exploring this new design method, using diffusion models as a starting point. The premise for the project is the design of a series of interconnected pixel images elaborating aspects of elevation, plan, perspective, and atmosphere of a house – components of a mood board. The ability of diffusion models to take advantage of cultural, aesthetic, practical, technical, and even political resources is used to co-imagine an architectural solution. The focus of the discursive component of the workshop is on the immense contribution of the method to the architecture discipline in terms of its transformative power in practice and theory. Questions such as the ontology of the architecture emerging from diffusion models: “Can a neural network based on existing datasets create something genuinely new?”. The epistemology deduced from the results are part of the conversation, including the ethical implications of the method. Aspects of authorship, agency, and sensibility in this new context of design are explored in particular towards its inherent abilities to tap into the estrangement and defamiliarization of architectural objects. Students will learn how to use diffusion models, how to strategize methods to convert the resulting images into 3D models, how to perform a critical forensic examination of the results, and how to formulate a theory around their designs.
Tickets to take part in the ACADIA 2022 workshops can be purchased through this eventbrite link.

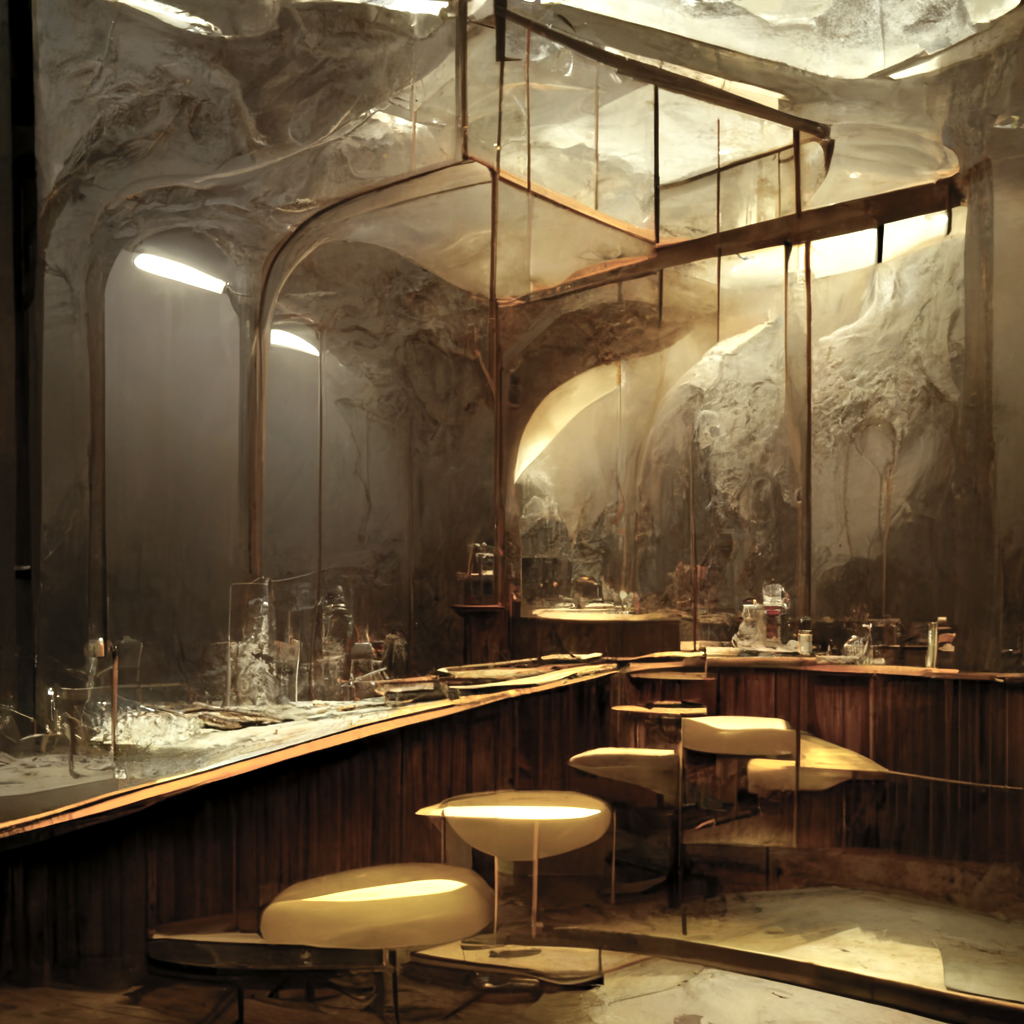
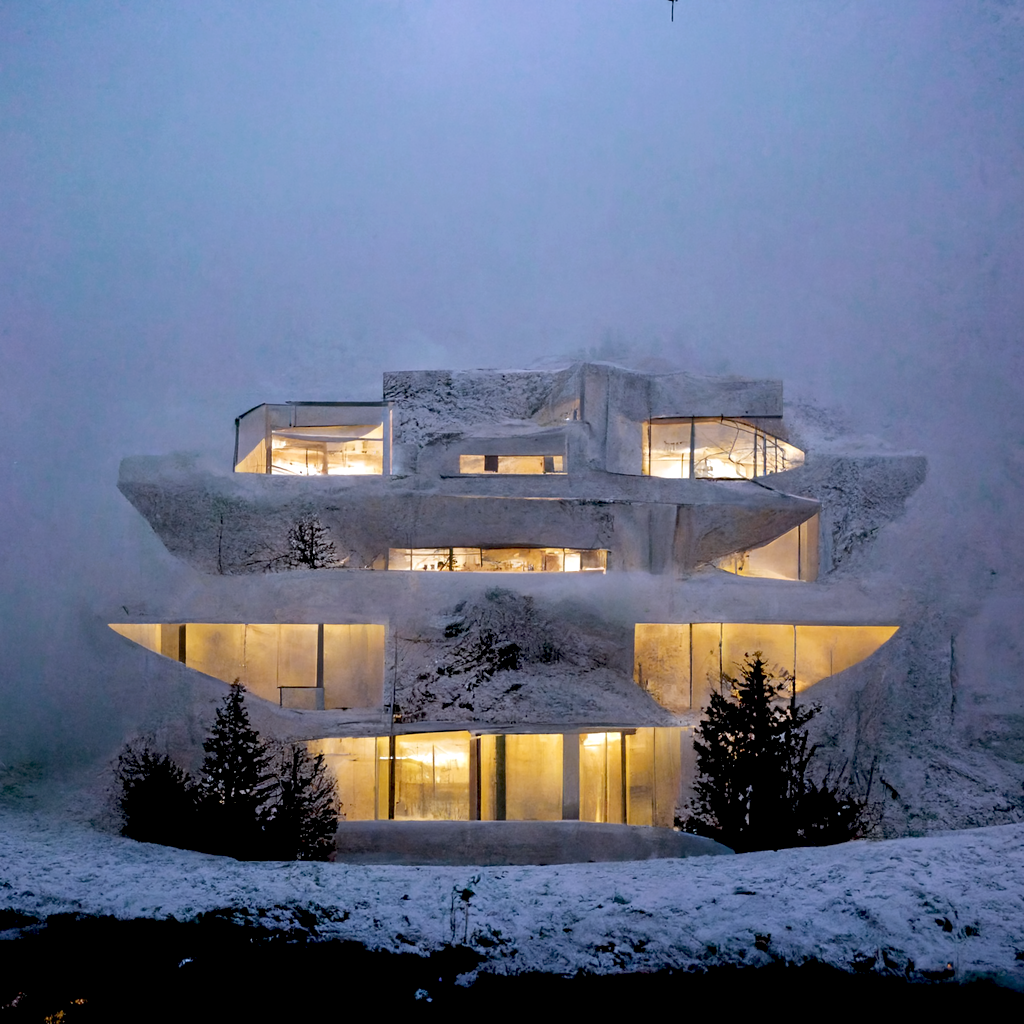
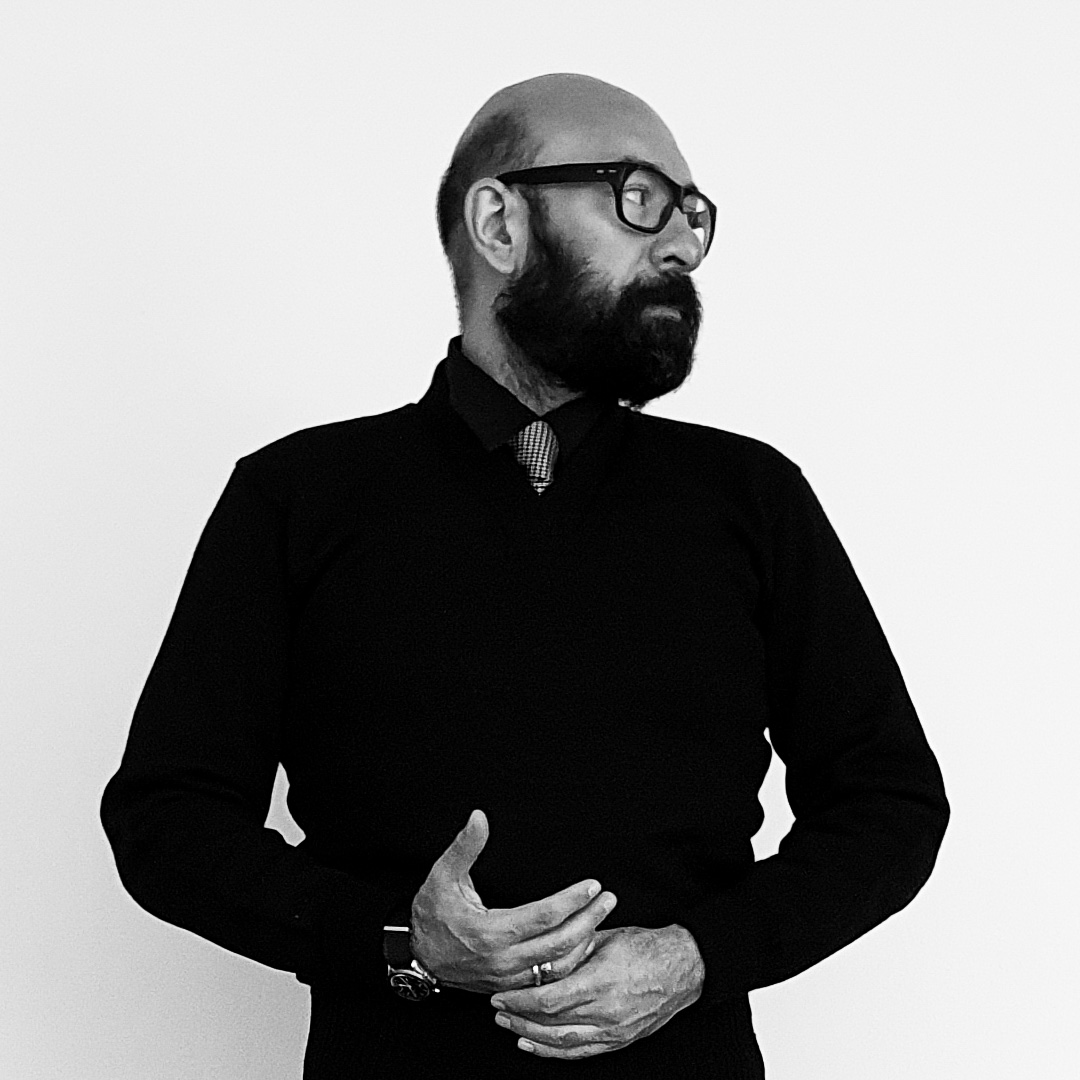
Dr. Matias del Campo
Dr. Matias del Campo is a registered architect, designer, and educator. He is an Associate Professor at Taubman College of Architecture and Urban Planning, University of Michigan, director of the AR2IL – The Architecture and Artificial Intelligence Laboratory at UoM, and affiliate faculty member of Michigan Robotics, Computer Science and Data Science. He conducts research on advanced design methods in architecture, primarily through the application of Artificial Intelligence. Matias del Campo is the co-founder of the architecture practice SPAN. The award-winning architectural designs are informed by advanced geometry, computational methodologies, and philosophical inquiry. SPAN gained wide recognition for the design of the Austrian Pavilion at the 2010 Shanghai World Expo, and more recently, for the Robot Garden at the Ford Robotics Building. SPAN’s work was featured at the Venice Architecture Biennale in 2012 and 2022, at ArchiLab 2013, and the Architecture Biennale in Vienna and Buenos Aires in 2019. Solo shows include “Formations,” at the MAK in Vienna and the exhibition "Sublime Bodies" at the Fab Union Gallery in Shanghai, China. Matias del Campo was awarded the Accelerate@CERN fellowship, the AIA Studio Prize, and was elected to the boards of directors of ACADIA and IJAC the International Journal of Architectural Computing. In 2016 and 2020 Matias del Campo co-chaired the ACADIA conference as well as co-chairing the 2020 DigitalFUTURES edition. SPAN’s work is in the permanent collection of the FRAC, the MAK in Vienna, the Benetton Collection, the Albertina, the Pinakothek Munich, and several private collections. His publishing work includes two editions of AD - Evoking through Design and Machine Hallucinations (co-edited with Neil Leach) as well as the books Neural Architecture – Design and Artificial Intelligence (ORO Editions 2022) and Sublime Bodies (co-authored with Sandra Manninger, Tongji Press 2017) In 2013 the practice expanded its operations to Shanghai, China, where the practice is currently working on building projects of various scales. He earned his Master of Architecture from the University of Applied Arts Vienna and his Ph.D. from the Royal Melbourne Institute of Technology.
instagram: @matiasdel.campo
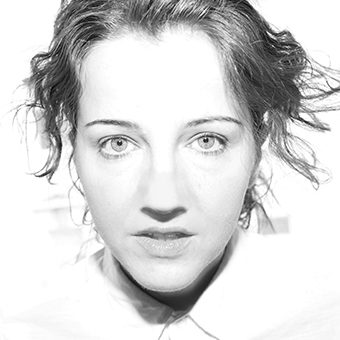
Sandra Manninger
Sandra Manninger is a registered architect, teacher, and researcher. She is coprincipal of SPAN. The focus of the practice lies the integration of advanced design and building techniques that fold nature, culture, and technology into one design ecology. Her work is part of the permanent collection of the FRAC Collection, the Luciano Benetton Collection, the MAK & the Albertina in Vienna. She has written and presented papers at numerous conferences and her work has been published extensively in numerous magazines and books She pioneered the work on AI and Architecture, collaborating with the OFAI in Vienna starting in 1997 and conducting workshops on Machine Learning in 2006 at the Angewandte in Vienna, she continues this research in collaboration with Michigan Robotics as part of the AAIL lab, the Architecture and Artificial Intelligence Laboratory of Taubman College.

Robotic Fabrication for Timber Structures
ZHACODE
In Person
Robotic Fabrication for Timber Structures
TITLE: Robotic Fabrication for Industrialized Building Components
LEADER(S): Shajay Bhooshan, Henry David Louth, Cesar Fragachan & Tim Fu
AFFILIATION: Zaha Hadid Architects Computation and Design Group (ZHACODE)
APPLICABLE SOFTWARE:Rhinoceros 7.0 – Grasshopper – Autodesk Maya 2020+
CAPACITY OF WORKSHOP: 9, 3 teams of 3.
DESCRIPTION: Architectural Geometry (AG) focuses on the synthesis of shapes that guarantee structural and fabrication optimality. It is also closely aligned with and complementary to the development of robotic and digital fabrication (RDF) technologies and design methods. The workshop will explore the relevance of this state-of-the-art design and construction paradigm in the realm of complex, multi-objective, precision manufactured, computational geometry projects. Specifically, the workshop is a collaborative design exercise exploring the design space of topologies that seeks synergies of tacit mesh modelling with computational form-finding, digital timber and RDF. The workshop will thus provide a hands-on, introductory experience to prepare for both the imminent future of architectural design and construction and architectural practise; The content and tool-chains of the workshop are representative of the state-of-the-art in the AEC industry as it shifts from Building Information Modelling (BIM) for documentation to Design for Manufacturing and Assembly (DfMA)/ industrialised construction (IC) paradigm.
Tickets to take part in the ACADIA 2022 workshops can be purchased through this eventbrite link.

.png)
.png)
.png)
Henry David Louth
Henry is an Associate at Zaha Hadid Architects in the Computation and Design Group (ZHACODE). He is a registered architect in the US and a LEED Accredited Professional. He has over 15 years of professional experience in the AEC industry on various project types, scales, and sectors. Prior to ZHA, Henry worked in the US overseeing fast track deliveries, and facilitating retail programme rollouts. He now leads the residential efforts and special projects within ZHACODE. He is an alumnus of Design Research Laboratory (DRL) at the Architectural Association (AA), and a prior studio-master at the post-graduate course of University College London (UCL) Bartlett Prospective (B-Pro) Architectural Design (AD) Research Cluster 10 (RCX). Henry’s research examines residential housing domain problems, innovations in digital design and manufacture, as well as fabrication aware geometry and material processing. His ambitions aim to leverage digital processes to develop, empower, and deliver early-stage design assist tools for designers and end-users. Henry is a published researcher and conference paper contributor to SimAUD, International Journal of Rapid Manufacture (IJRM) , Fabricate, and Design Modelling Symposium. He has conducted workshops and short courses for AA Visiting School, CAADRIA, and Digital Futures and speaks frequently on applied research in practice, geometric theory, and construction practice.
.png)
Cesar Fragachan
Cesar is a registered Architect in Venezuela. He holds a Master in Architecture and Urbanism degree with Distinction from the Architectural Association Design Research Laboratory (AADRL). A Master in Business and Administration (MBA) from the IESA Institute, and received his Bachelor in Architecture degree with Honours from the Universidad Simon Bolivar in Caracas, Venezuela. Cesar is a former Design Studio professor at Universidad Simon Bolivar, Teaches at the Architectural Association Design Research Laboratory and UCL Bartlett School of Architecture. He was a research resident at Autodesk BUILD Space in Boston and established his own professional practice where he developed several residential, office and hotel projects in addition to research projects in digital fabrication. His ongoing research is focused on computational design for real time optimisations, game technologies integrations in commercial practices for AEC, platform design and design for manufacture, robotic fabrication with RHWC. His recent projects within Zaha Hadid Architects involve the Honduras Residential Configurator and the Xi’an Stadium Façade Design and Rationalisation package.
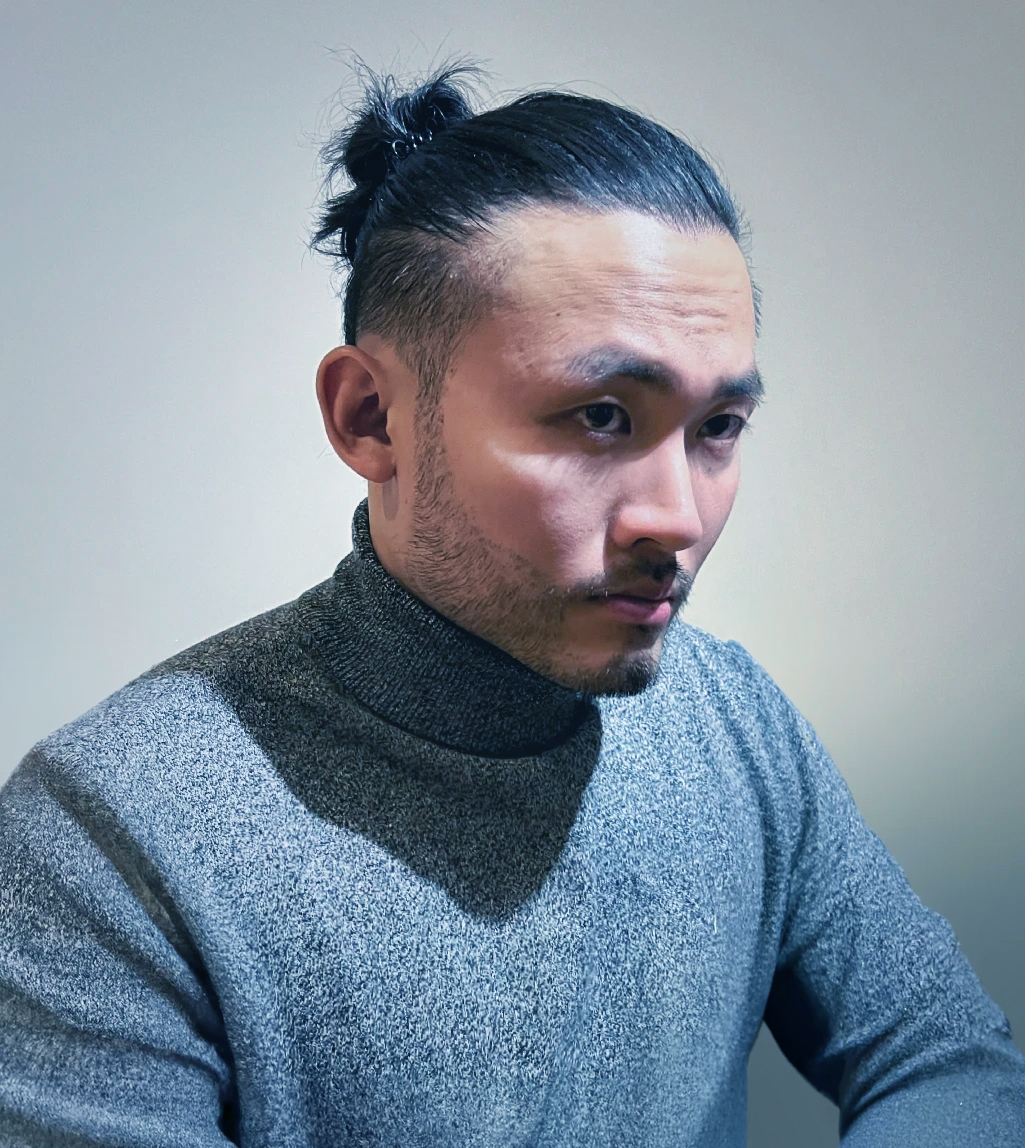
Tim Fu
Tim Fu is a part of Zaha Hadid Architects in London, UK. He is a designer at ZH CODE (Computational research group) where he specializes in algorithmic design and parametric facade research. He graduated master’s with distinction from the Architectural Association and runs a computational design workshop at the Harvard GSD and PA Academy. He also specializes in A.I. architecture, and has work published in Designboom, Parametric-Architecture, and other relevant media.
.png)
Power Automate Data Workflows in AEC
Autodesk
In Person
Power Automate Data Workflows in AEC
TITLE: Power Automate Data Workflows in AEC
LEADER(S): Cesar R Escalante, Philippe Videau
AFFILIATION: Autodesk Inc.
APPLICABLE SOFTWARE: FormIt Pro 2023, Revit 2023, Inventor 2023, Autodesk Docs, Rhino 7, Microsoft 365 Premium, Microsoft Power Automate Premium, Power BI Pro
CAPACITY OF WORKSHOP: 12 people, additionally, 1-hour online introduction open to all workshop and conference registrants and NOMAS student members.
DESCRIPTION: The tectonic shift towards real-time rich data-driven generative design solutions requires embracing the power of computing as a partner in the design process and discovering new ways to integrate our diverse contributions from transdisciplinary teams using a myriad of apps and analytical tools. The end game of this trend towards convergence is marked by the idea of superintegrated apps. What are the implications of this convergence in practice? How can design professionals leverage this convergence when designing buildings and cities and how we fabricate and construct?
In this workshop, you will think about these implications as you learn how to design and build streaming connections to transfer granular segments of information from a cloud-hosted generative solution to a system of interconnected downstream apps designed to do it all in real-time.
You will learn how to unlock the data from a conceptual exercise in Revit and pack the information as data exchanges. Using Microsoft Power Automate, you will learn how to bridge model information to downstream applications, build triggers on MS Teams, refresh data on Excel, and display live data insights in Power BI reports. Attendees may bring their own projects from academia or practice or will be given the opportunity to explore an iterative design solution and present at the end the various methods used for automating the streamed content.
This network of operating systems and cloud services -- traditionally made with sophisticated API investments -- are now more accessible to architects and computational designers with entry-level coding skills and poised to challenge digital delivery as we know it.
Tickets to take part in the ACADIA 2022 workshops can be purchased through this eventbrite link.
.png)
.png)
.png)
.png)
Cesar Escalante
Cesar works as Global Technical Marketing Manager at Autodesk, where he builds compelling technical content on new and emerging technologies in Architecture. Prior to that, he worked as Design Technology leader at GENSLER and HOK, where he provided technical leadership in the design technology strategy, execution, and delivery of the large complex multi-million dollar projects including the new Santa Clara City Center, Salt Lake City Airport Project, and the Apple Central & Wolfe Campus in Sunnyvale.
Cesar is a registered architect and currently serves as instructor of BIM/CAD technology at California College of the Arts, and is an active speaker in the Design Technology industry. He is passionate about computational design, digital prototyping, and a visual programming.
instagram: @cesarrescalante
.png)
Philippe Videau
Philippe is a Product Manager on Autodesk’s cloud data platform, working alongside the team charged with developing cloud services that integrate data across a variety of design, engineering, construction, and manufacturing software tools. Since joining Autodesk he has made strides on investigating and communicating the impact of future technologies on the industries Autodesk serves.
instagram: @pippsterr
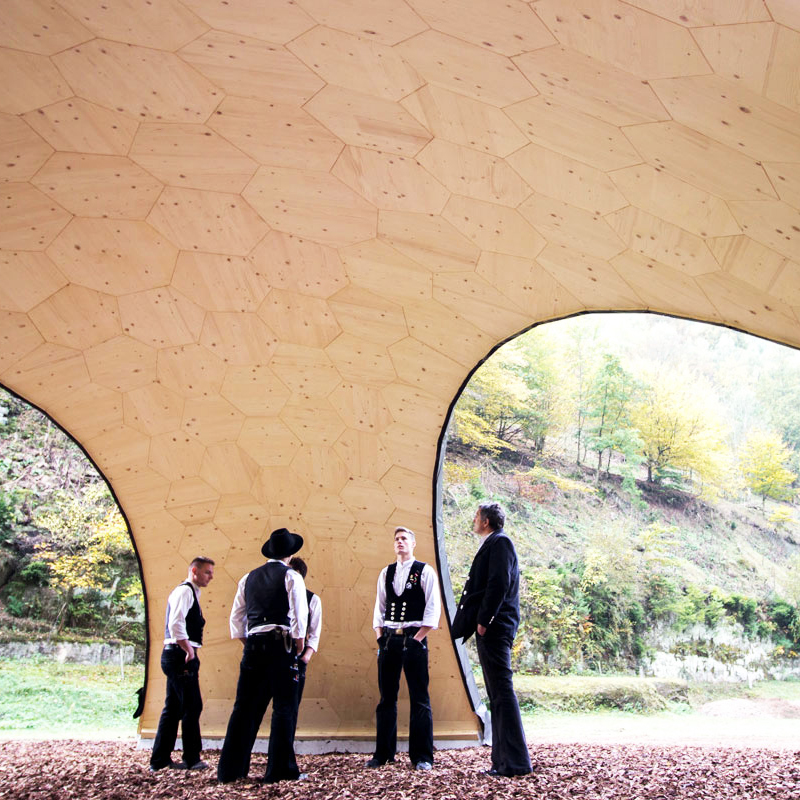
Form-finding Explorations in CLT Construction
Amin Adelzadeh, Hamed Karimian A. & Christopher Robeller
Online
Form-finding Explorations in CLT Construction
TITLE: Form-finding Explorations in CLT Construction
LEADER(S): Amin Adelzadeh, Hamed Karimian A.
GUEST SPEAKER(S): Prof. Dr. Christopher Robeller
AFFILIATION: Augsburg University of Applied Sciences
APPLICABLE SOFTWARE: Rhino 7 (by Robert McNeel & Associates.) N.B. Information on additional tools and plug-ins will be provided to the participants before the workshop.
CAPACITY OF WORKSHOP: 12-20
DESCRIPTION: The application of Cross-Laminated Timber (CLT) in the building industry has a major role in shaping the recent renaissance in timber construction, however, despite the benefits, the CLT fabrication produces a huge amount of offcuts that despite the high quality are too small for the timber building applications. For the first time, these CLT offcuts were turned into a segmented shell demonstrator “Recycleshell”, by using algorithmically-generated form-fit connectors and screws. Inspired by such a research philosophy, this workshop aims to provide fundamental knowledge and essential computational skills for the design-to-assembly of lightweight segmented wood-only shell structures made of CLT plates. Participants will gain knowledge of innovative CLT construction techniques, material systems, joinery, rapid and precise assembly, and improve computational skills in developing modeling workflows consisting of form-finding, discretization, rationalization, joint generation, and fabrication data production. The acquired knowledge and skills would benefit research and practices in the CLT construction industry.
Tickets to take part in the ACADIA 2022 workshops can be purchased through this eventbrite link.
.jpg)
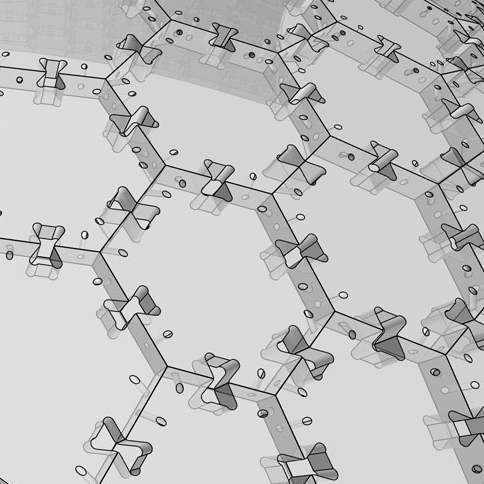

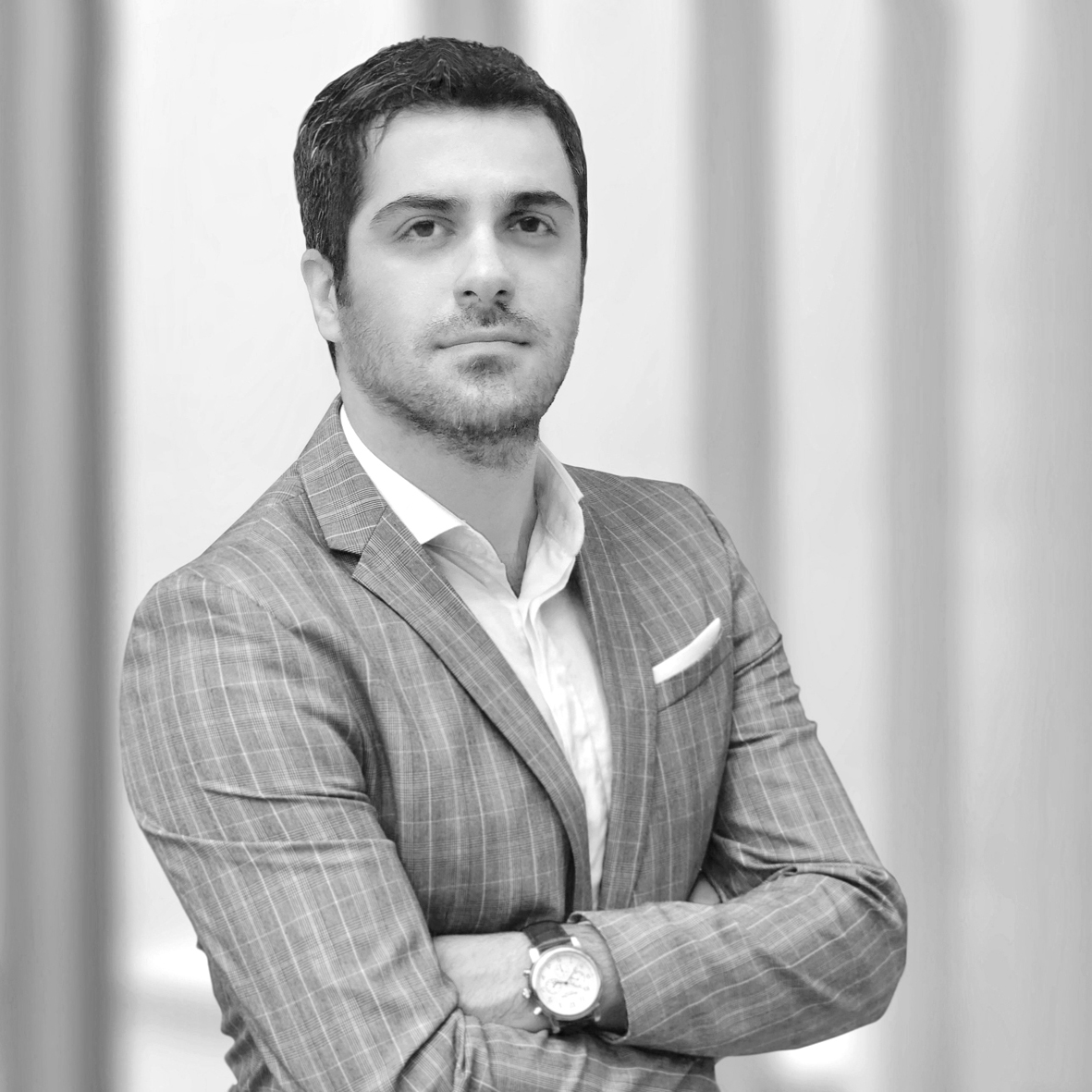
Amin Adelzadeh
Amin is an educator, researcher, critic, and currently, a scientific staff at the Augsburg University of Applied Sciences working on the development of a data interface for the automated structural analysis of the novel, digitally prefabricated timber structures with wood-wood connections under the leadership of Prof. Dr. Christopher Robeller. Formerly, he had varied teaching and research duties at Bremen University of Applied Sciences, TU Kaiserslautern, University of Mazandaran, and Politecnico Di Milano, among others. He has taught design studios, seminars, and CAD-CAM workshops, and held lectures and presentations internationally. His work has also been presented at different events including The Future of Construction Symposium at ETH Zurich, eCAADe, IASS, and Young Series of DigitalFUTURES. Amin has been the curator of the “2019 UMZ Architecture” and “Digital Architecture and Advanced Construction” lecture series at University of Mazandaran in Iran where he moderated a number of lectures by high-profile educators and researchers form the Cooper Union, Columbia GSAPP, Rhode Island School of Design, California College of the Art, Washington State University, TU Delft, ICD, SUTD, and Ohio State University. He holds a Master of Science degree in Architecture from Politecnico Di Milano in Italy and has been the recipient of several merit-based scholarships.
instagram: amin_adelzadeh
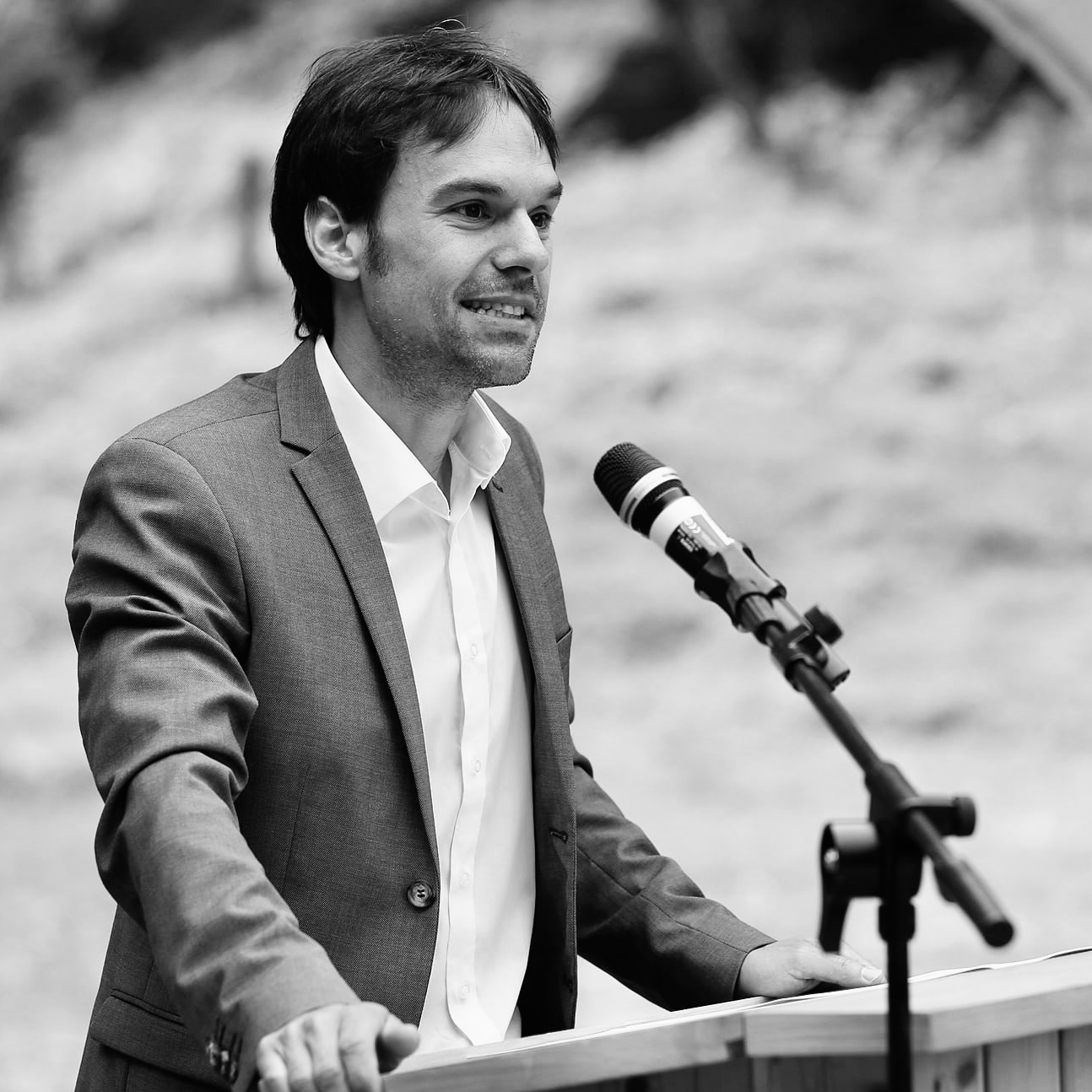
Christopher Robeller
Christopher is a Professor for Digital Design and Production at the University of Applied Sciences Augsburg, teaching and researching as part of the new and innovative program Digital Building Master. He and his team explore, teach and research innovative building structures at the intersection of architecture, structural engineering, manufacturing technology and computer science. Previously he has worked as a Junior Professor at TU Kaiserslautern, leading the Digital Timber Construction DTC lab, as a Postdoc at the Swiss National Centre of Competence for Digital Fabrication NCCR dfab at ETH Zurich, as a PhD assistant at the Timber Construction Laboratory IBOIS at EPFL Lausanne, and as a research associate at the Institute of Computational Design ICD, University of Stuttgart. He received a Doctor of Sciences from the Swiss Federal Institute of Technology EPFL, and a Professional Diploma in Architecture with Distinction from London Metropolitan University. The research has been implemented in projects such as the 2010 ICD/itke pavilion, 2013 IBOIS curved folded shell, 2017 Lausanne Vidy Theater, 2015-2020 Factory hall in Manternach, 2019 HexBox Canopy, the 2019 Recycleshell and the 2021 Chestnut Cabin.
instagram: digitaltimberlab
.jpg)
Hamed Karimian A.
Since 2020 Hamed Karimian A. is a member of the “TimberStructure Interface” project ledby Prof. Dr. Christopher Robeller and hosted by the Technical University of Kaiserslautern, Bremen University of applied science, and Augsburg University of applied science. Hamed received a Ph.D. degree in Civil Engineering from Shahrood University, Iran in 2018. Since 2016 he was directing a startup on computational design and Digital Architecture in Science and Technology Park, Tehran, Iran where he was awarded the top entrepreneur position in 2018. He succeeded in developing various modern timber structures among which an exclusive code for design to assembly of double-layer freeform shell structures could be mentioned. His fields of interest include structural and architectural multi-objective optimizations and form finding as well as applications of AI in architecture.
instagram: hamed.karimian.a
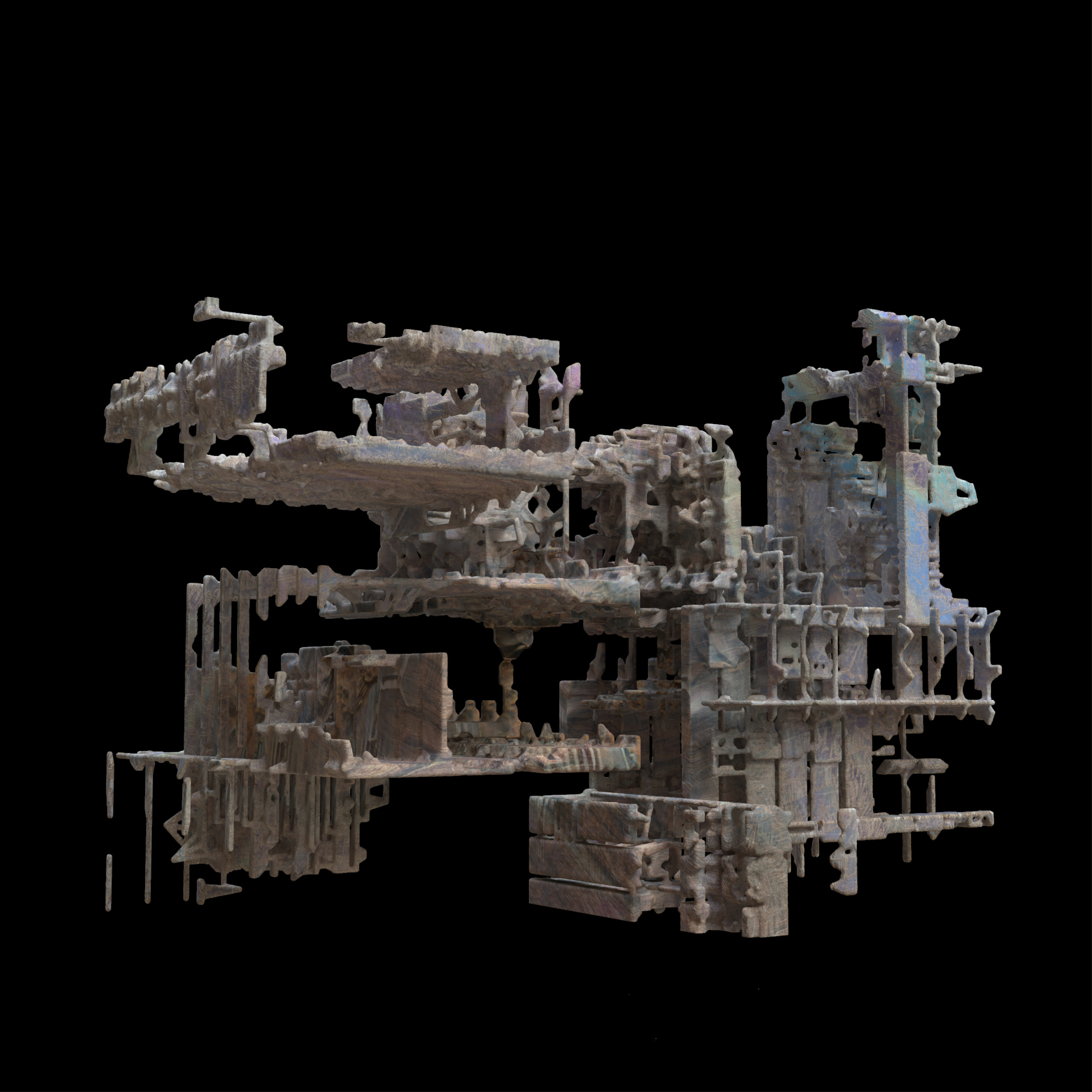
GENERATING SPATIAL HYBRIDS WITH 3DGANS
Benjamin Ennemoser & Ingrid Mayrhofer-Hufnagl
Online
GENERATING SPATIAL HYBRIDS WITH 3DGANS
TITLE: GENERATING SPATIAL HYBRIDS WITH 3DGANS
LEADER(S): Benjamin Ennemoser & Ingrid Mayrhofer-Hufnagl
TEACHING ASSISTANT: Quinn McCormack
AFFILIATION: Texas A&M / University of Innsbruck
APPLICABLE SOFTWARE: Windows Laptop or PC with min. i7 CPU, RTX 2060 GPU, and 16 GB RAM, Rhino 6/7, Houdini, Blender, Keyshot 9 or higher
CAPACITY OF WORKSHOP: 20
DESCRIPTION: The invention of Generative Adversarial Networks (GANs) seems to have a profound influence on the field of architecture. GANs have been used to generate 2D drawings and images, but their deployment to 3D generation has rarely been examined. Therefore, this workshop tackles the fairly uncharted territory of 3DGANs and the application of architectural 3D models as datasets. We explore a novel method of 3DGAN that we developed over the last couple of years and has the ability to train and generate spatial configurations as an output that goes beyond building mass and 3D shapes. We harness the power of the machine by using unsupervised learning to avoid pre-classification of the different buildings that make up the dataset. This approach allows us to eliminate biases and conventions to generate unprecedented hybrid spatial configurations.
Tickets to take part in the ACADIA 2022 workshops can be purchased through this eventbrite link.
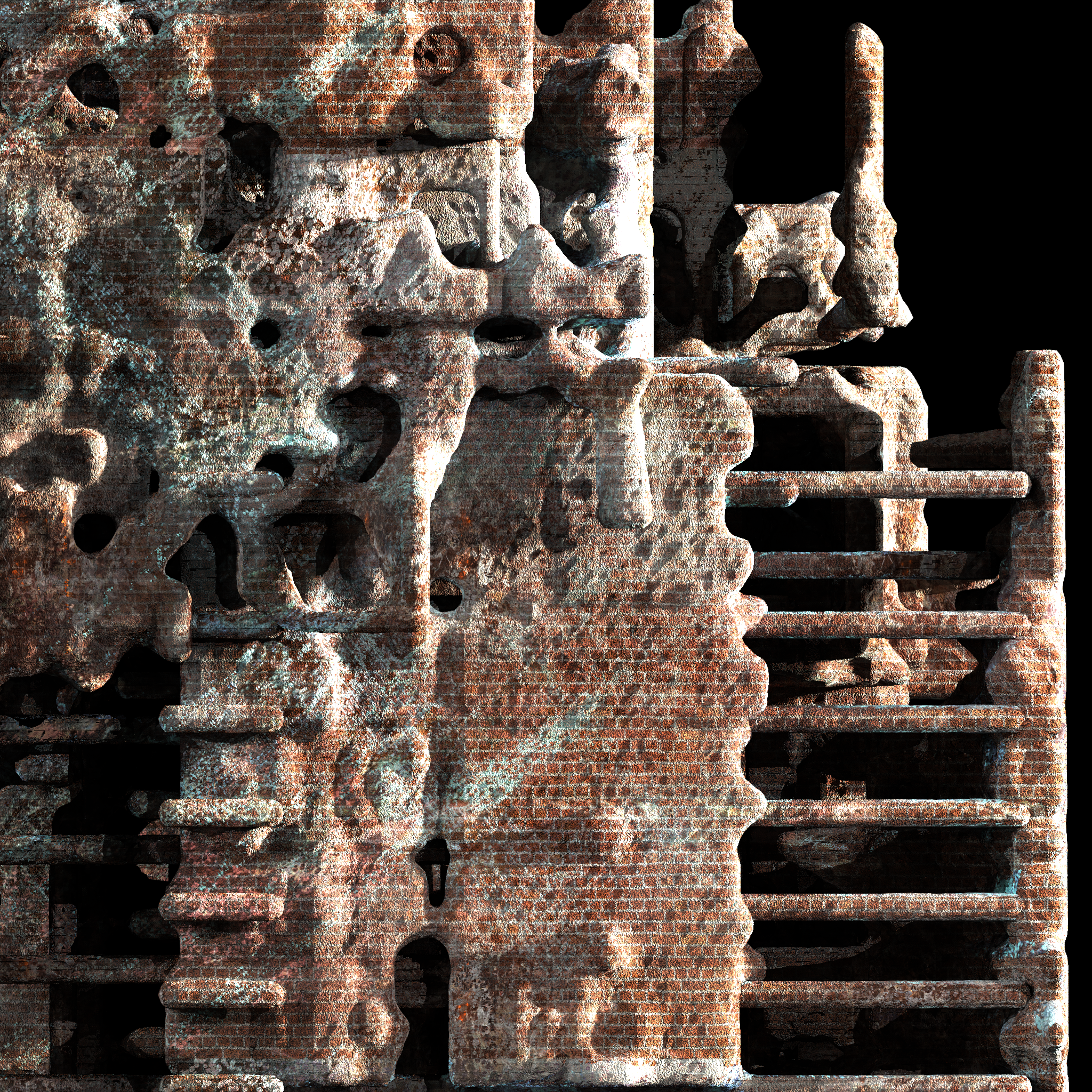
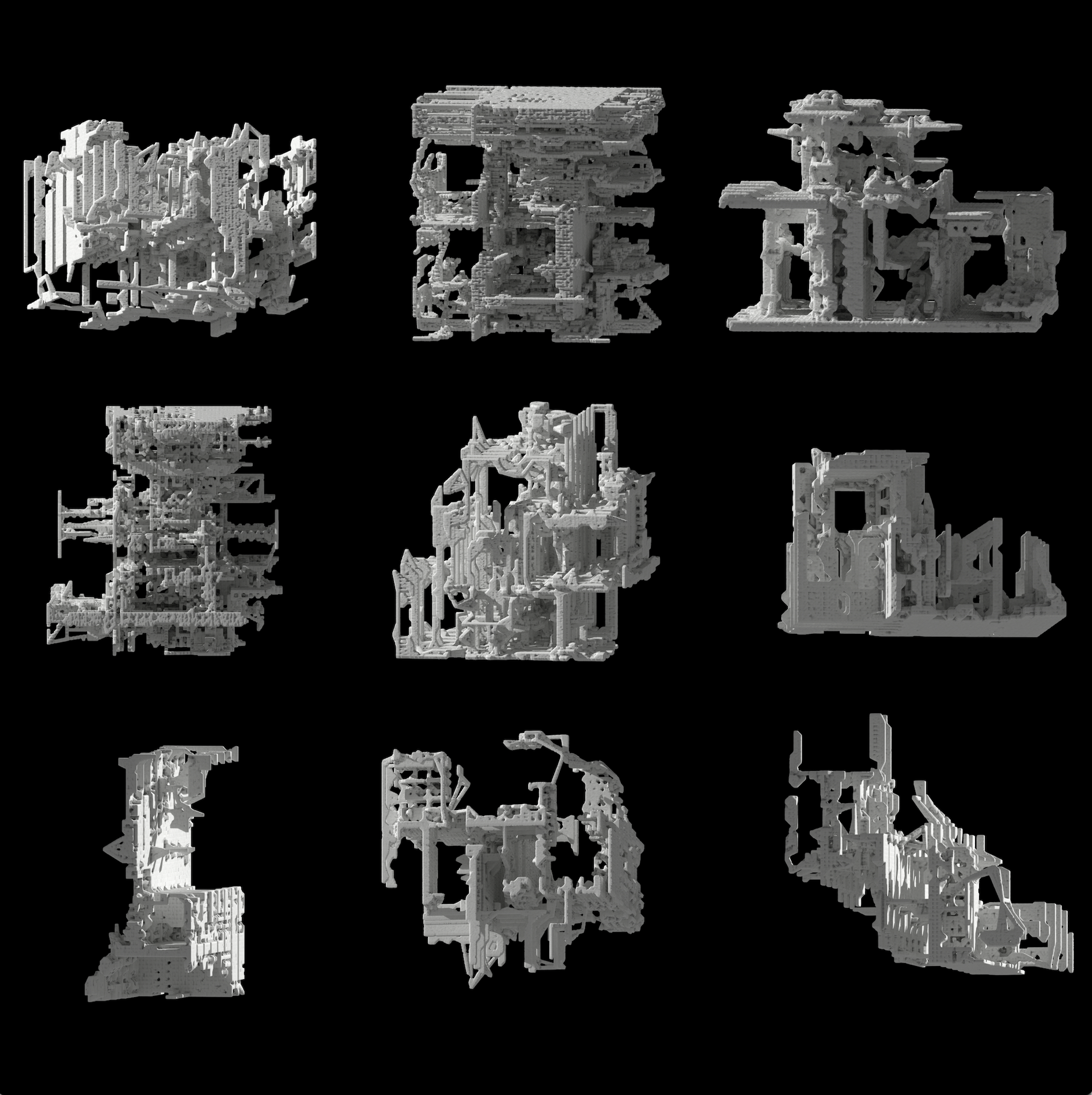
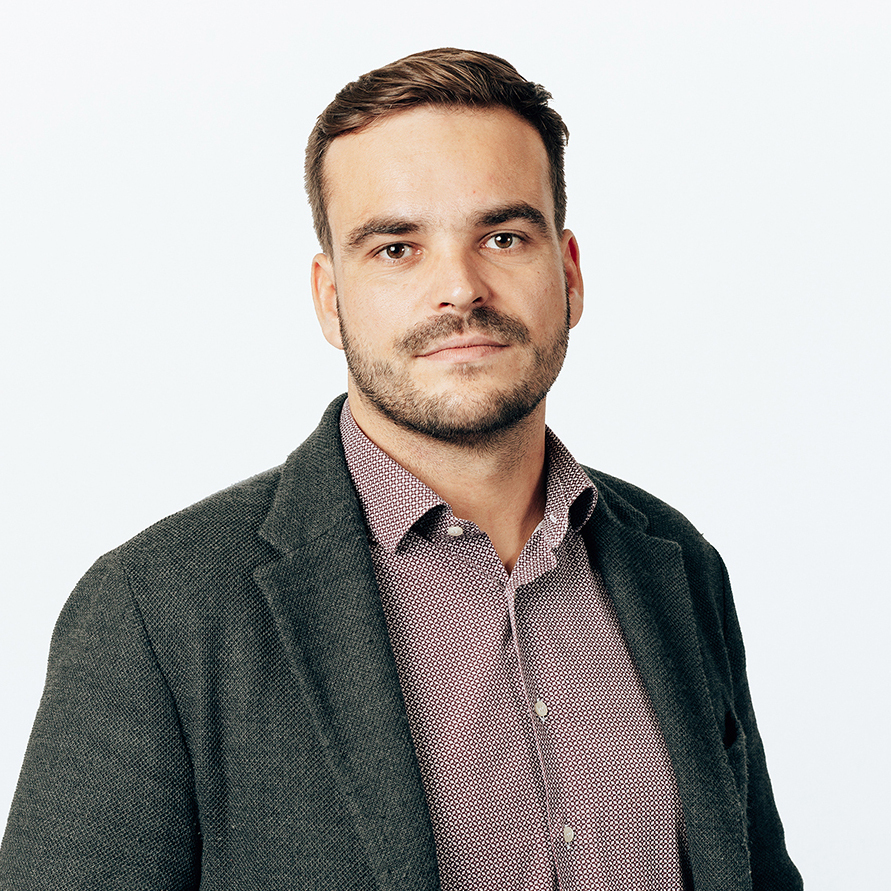
Benjamin Ennemoser
Benjamin Ennemoser is an Assistant Professor at Texas A&M University and has previously taught and lectured at UCLA, the University of Innsbruck, the University of Applied Arts in Vienna, and the Yun-Tech University in Taiwan. He has received several fellowships and grants, including the research grant from the Academy of Performing and Visual Arts at TAMU and the Start Grant from the Austrian Federal Ministry of Arts and Culture. His research on computational design, digital fabrication, robotics, XR, and artificial intelligence in architecture was published and presented in international journals, books, conferences, exhibitions and academic institutions such as the AA London, Bartlett UCL, Technical University of Berlin, Tongji University, EPFL, and the NJIT. He is a licensed architect in the European Union and founded his practice in 2016. He recently collaborated with Google R&D for the Built Environment, Carvana, and Gensler DxD as a technology consultant and design lead.
instagram: benjamin.ennemoser
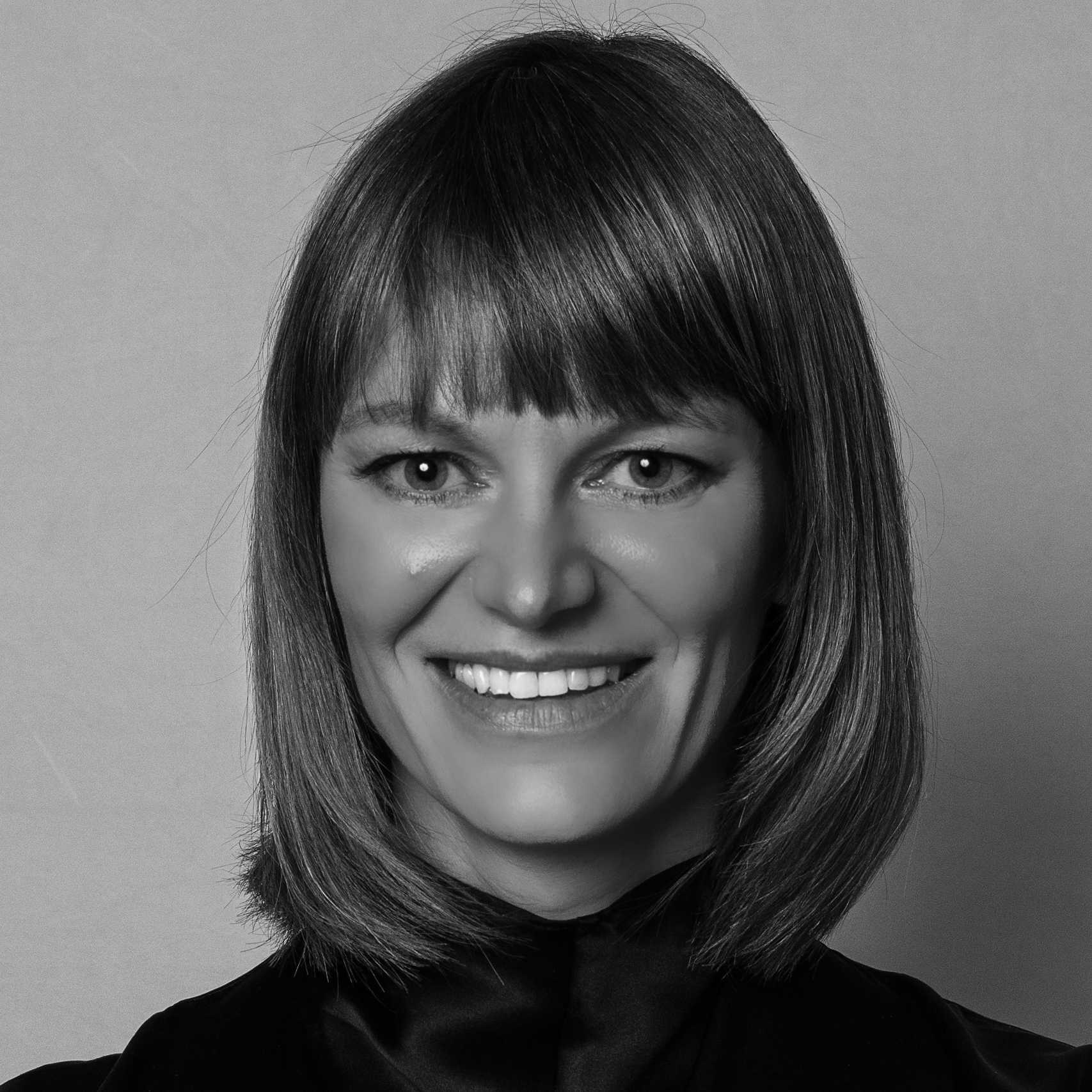
Ingrid Mayrhofer-Hufnagl
Ingrid Mayrhofer-Hufnagl is a multidisciplinary architect, researcher, and educator whose work focuses on the intersection of architecture, technology, and science. She received her PhD from the University of Innsbruck, where she currently also holds a postdoc position leading grant-funded research projects on artificial intelligence for architectural and urban design. She also works as an expert for the Joint Research Centre (JRC) of the European Commission. In the past, Ingrid has been a visiting scholar at Yale School of Architecture in New Haven, at the ETH in Zürich. Her research has been supported by the Austrian Federal Ministry of Arts and Culture, the Ministry of Science and Research, and the Austrian research promotion agency, amongst others. Ingrid has published various essays and is the editor of Architecture, Futurability and the Untimely: On the Unpredictability of the Past (transcript, 2022).
instagram: ingridmhu
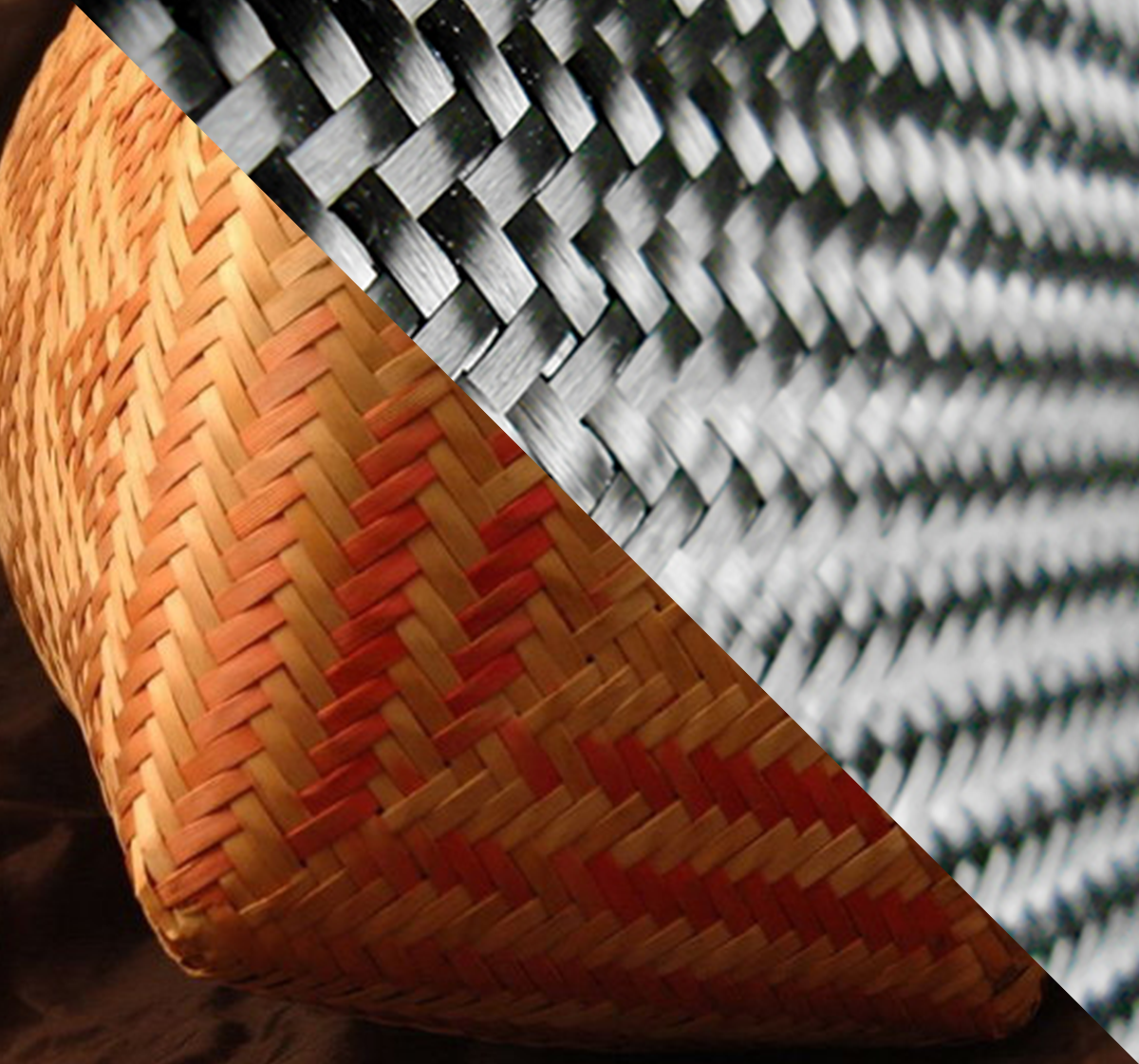
Marginalized Craft Traditions And Advanced Fabrication
Duane McLemore
Online
Marginalized Craft Traditions And Advanced Fabrication
TITLE: Marginalized Craft Traditions And Advanced Fabrication
LEADER(S): Duane McLemore
AFFILIATION: Mississippi State University
APPLICABLE SOFTWARE: software-agnostic
CAPACITY OF WORKSHOP: 30
DESCRIPTION: This software-agnostic workshop will help participants build a workflow to research and transpose knowledge and fabrication practices in novel ways. Within Western Modernity a deliberate rift was created between “Art” and “Crafts,” with the latter term used to demote work to secondary status due to abundance, commonness, and useful function. But can these instead be seen as virtues which give Craft value otherwise overlooked by the “Canon?” Is there a way of looking at art and the history of Fabrication that resituates both? This course proposes that Craft Traditions outside Western Modernity can be re-examined on equal footing to Western “Art.” Similarly, what if Advanced Fabrication is viewed as part of these Craft traditions? The inherent intelligence of materials and techniques within Craft Traditions can be a new departure point for the lineage of Advanced Fabrication. The most important requirement is that participants have access to high-quality information resources such as a University or City library and / or online resources. The workshop outcome for each student will be a small body of individual findings and potentially experiments designed / prototyped prior to the end of the course which they will present to the group.
Tickets to take part in the ACADIA 2022 workshops can be purchased through this eventbrite link.
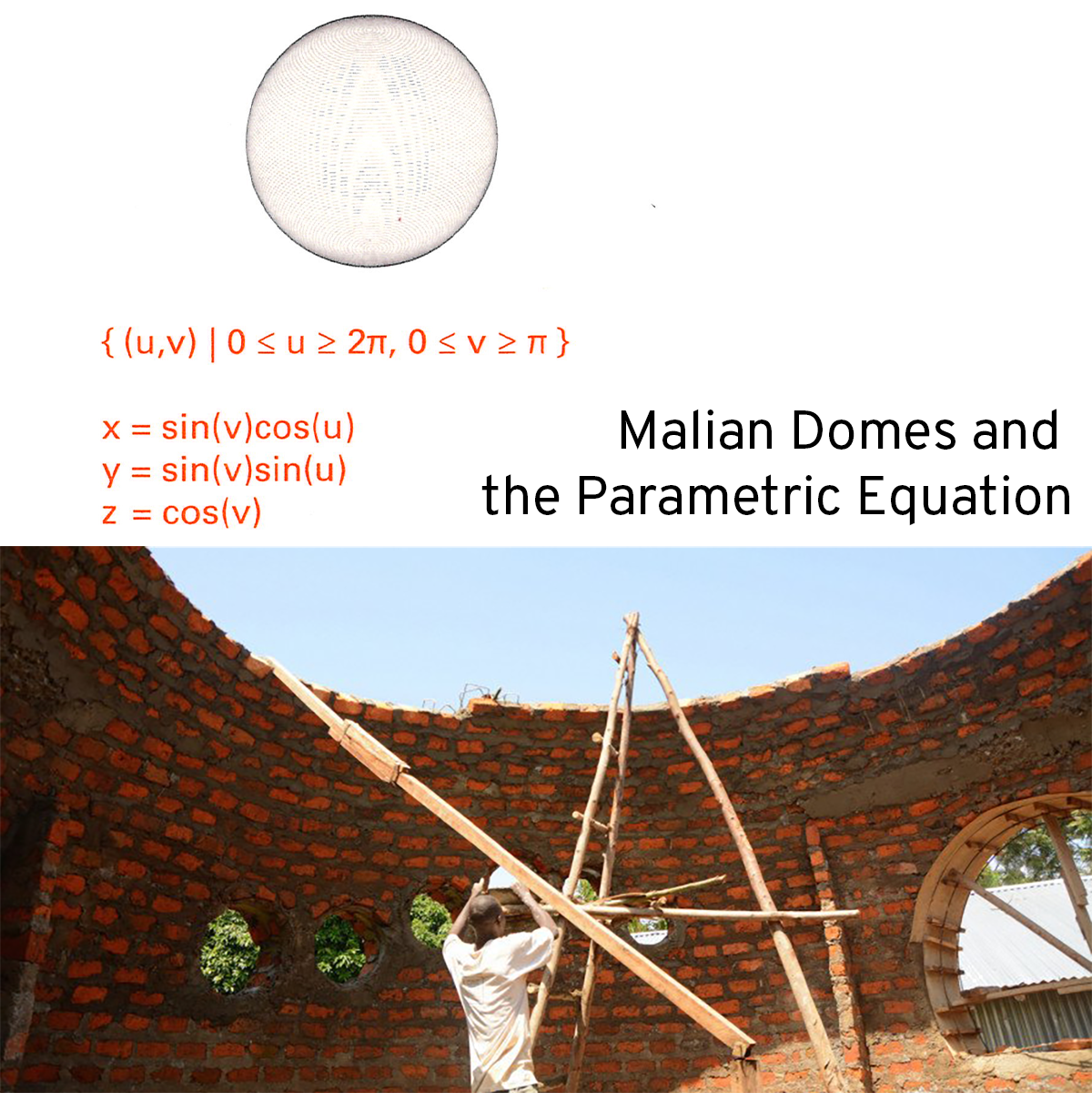
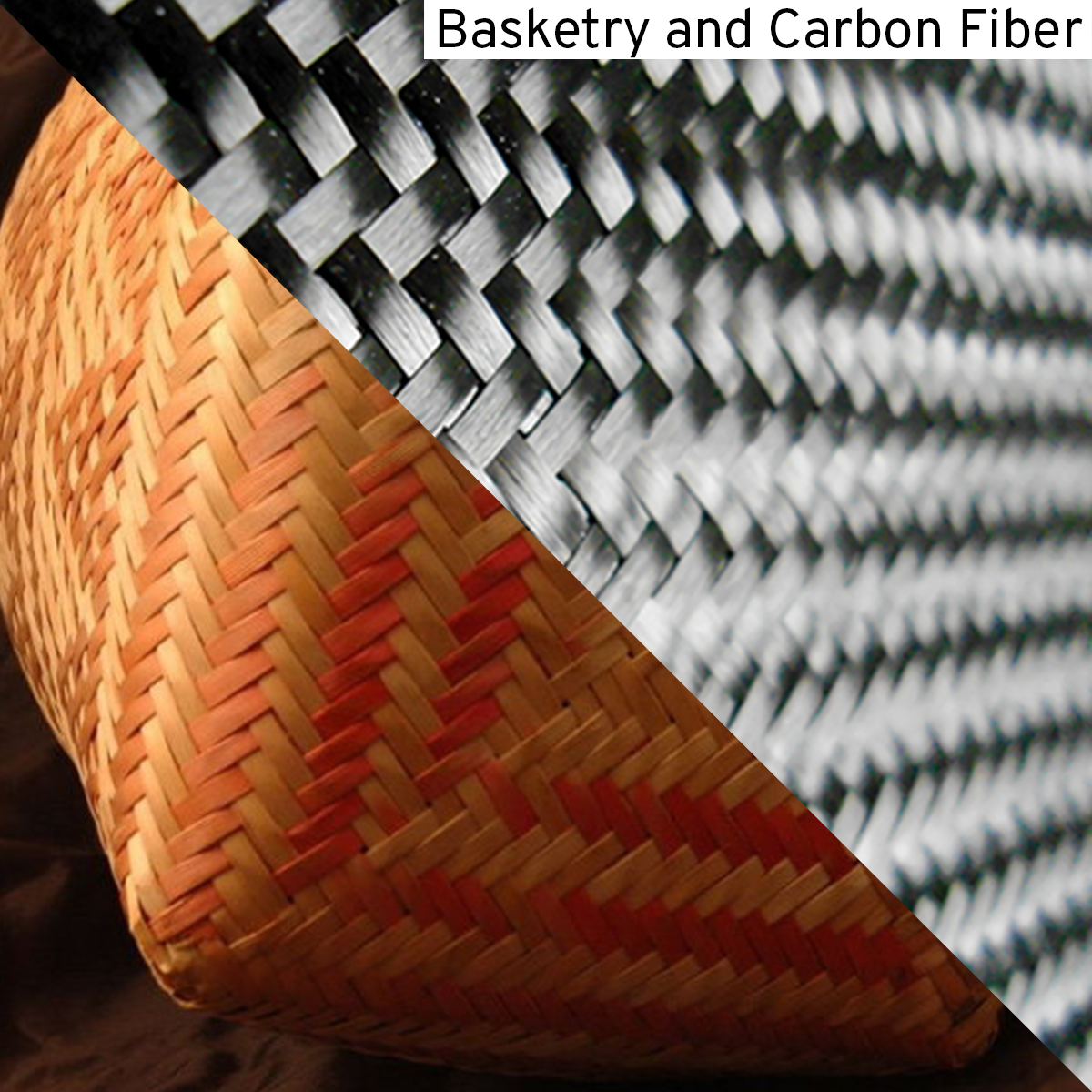
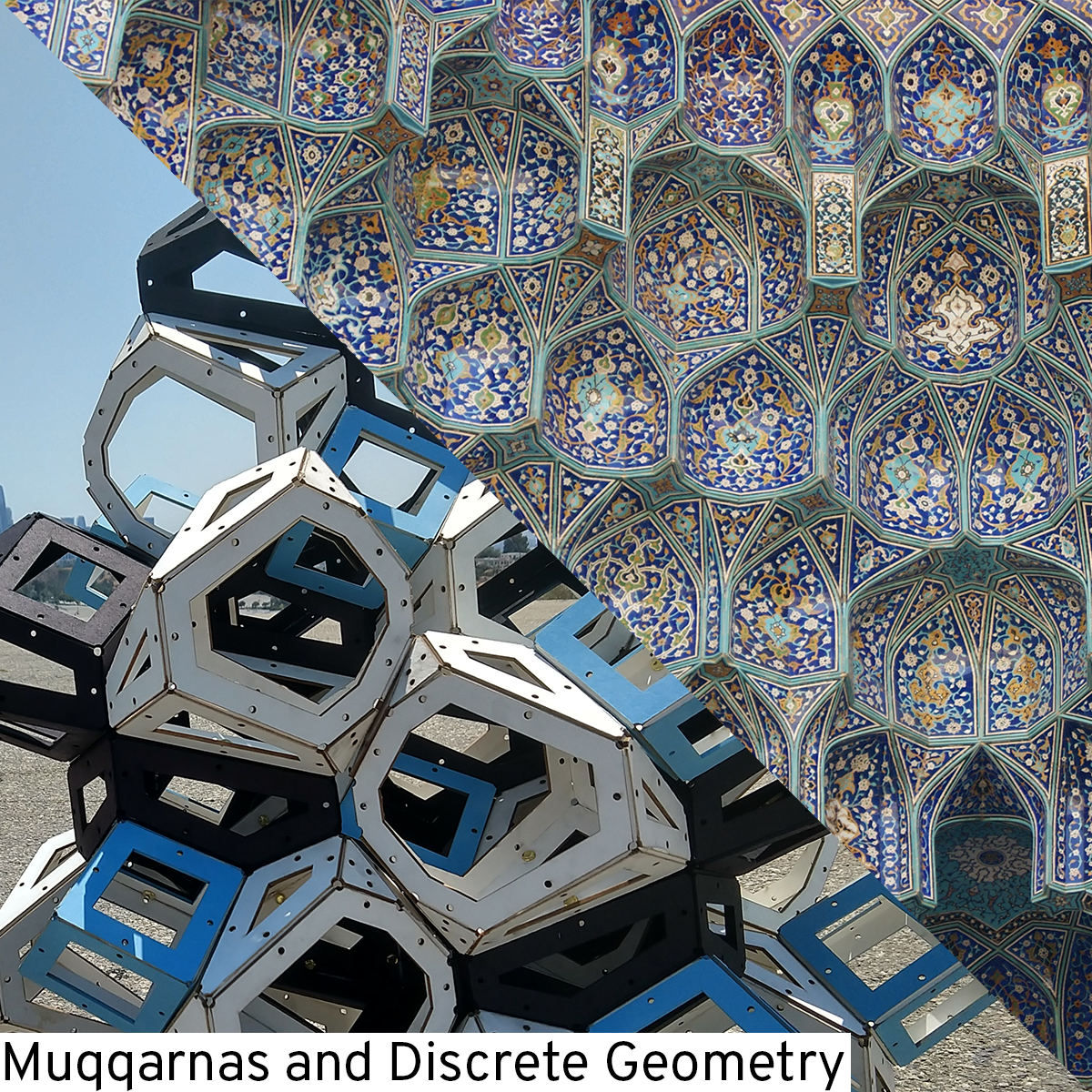
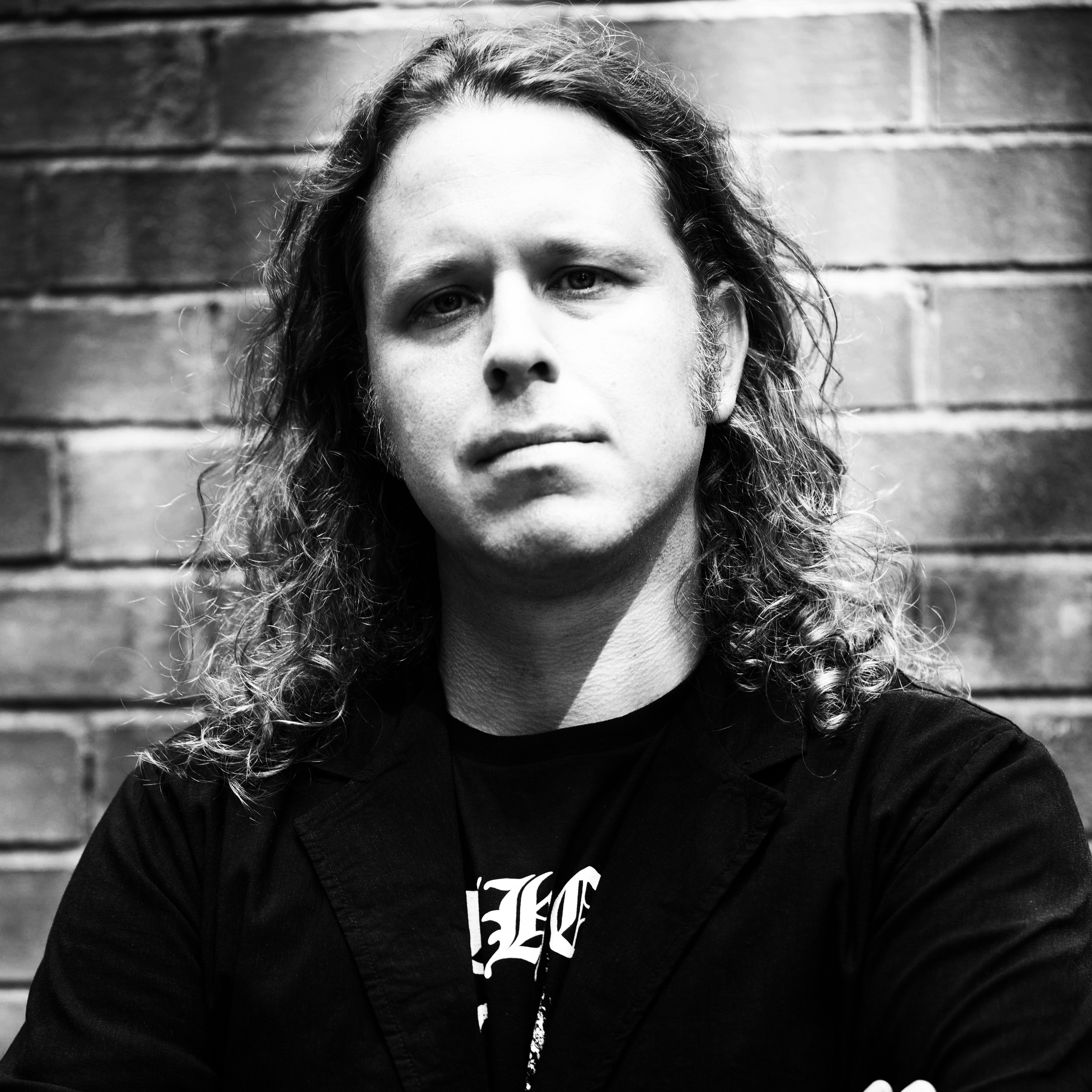
Duane McLemore
Duane McLemore, AIA is an Assistant Professor of Architecture at Mississippi State University. He is a California Registered Architect and co-founder of X Over Zero, an architecture and design firm best known for their 3d printed jewelry. Duane's academic research uses mathematics and geometry to unite design computation and contemporary fabrication methods. His work has been presented at ACADIA, CAAD Futures, Building Technology Educators' Society, and other venues. Prior to Mississippi State, Duane taught at Woodbury University in Los Angeles from 2015-19, where he was awarded the School of Architecture Excellence In Teaching Award by the Student Senate in 2018. He has also taught at Cal Poly Pomona and Pasadena City College, and has been an invited lecturer and critic at numerous Schools of Architecture. Duane is a 2003 graduate of the University of Southern California Bachelor of Architecture program and a 2010 graduate of the Master of Architecture in Advanced Architectural Design program at the Bartlett School of Architecture, University College London.
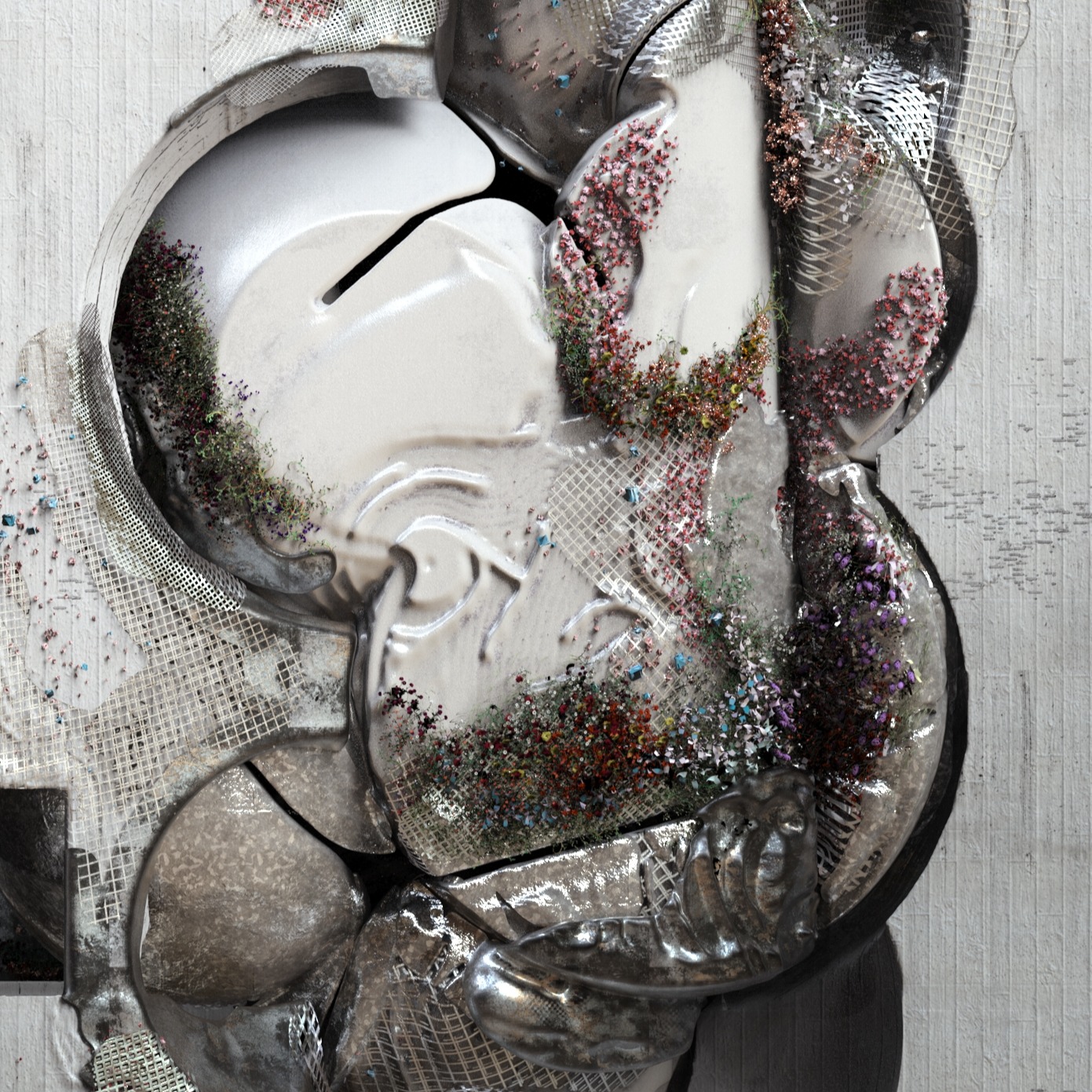
Digital Sculpting: Advanced Modeling Workflows from High Polygon Source Files
Caleb Ehly & Patrick Danahy
Online
Digital Sculpting: Advanced Modeling Workflows from High Polygon Source Files
TITLE: Digital Sculpting: Advanced Modeling Workflows from High Polygon Source Files
LEADER(S): Caleb Ehly & Patrick Danahy
AFFILIATION: Ball State University, University of Pennsylvania Weitzman School of Design; Young Projects
APPLICABLE SOFTWARE: ZBrush by Pixologic, Keyshot 10 or later
CAPACITY OF WORKSHOP: 18
DESCRIPTION: With the prevalence of contemporary surveying tools, including photogrammetry, lidar scanning, and neural radiance mapping, comes a set of workflow obstacles including irregular mesh topologies, and the high polygon mesh models. These obstacles limit the potential use of these tools for surveying and design workflows, where geometric control is often sacrificed for high resolution artifact retrieval. In this workshop, we will leverage explicit and procedural modelling techniques to develop pseudo architectural elements from a high-resolution 3D scanned mesh collection. Base geometric primitives are used to build out formal elements, while custom brushes and alphas will be used for explicit texturing, and finally the operative design models will be retopologized, cleaned and UV mapped using conformal mapping techniques to be sent into rendering software for final image production. This workshop offers a full design workflow from simulated discovery, surveying, compositing, advanced modeling, and image production with procedural material shaders based on geometric properties.
Tickets to take part in the ACADIA 2022 workshops can be purchased through this eventbrite link.
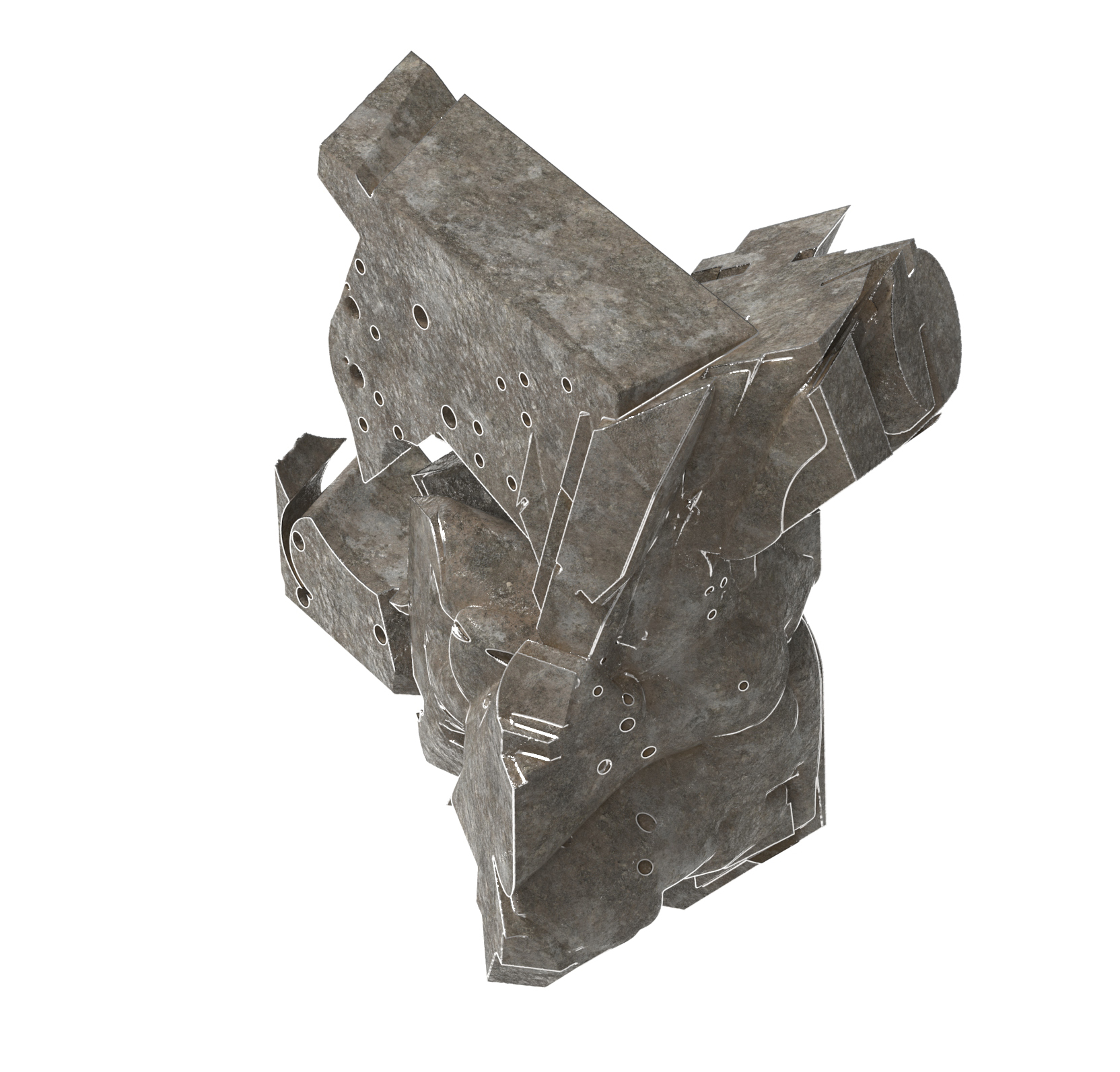

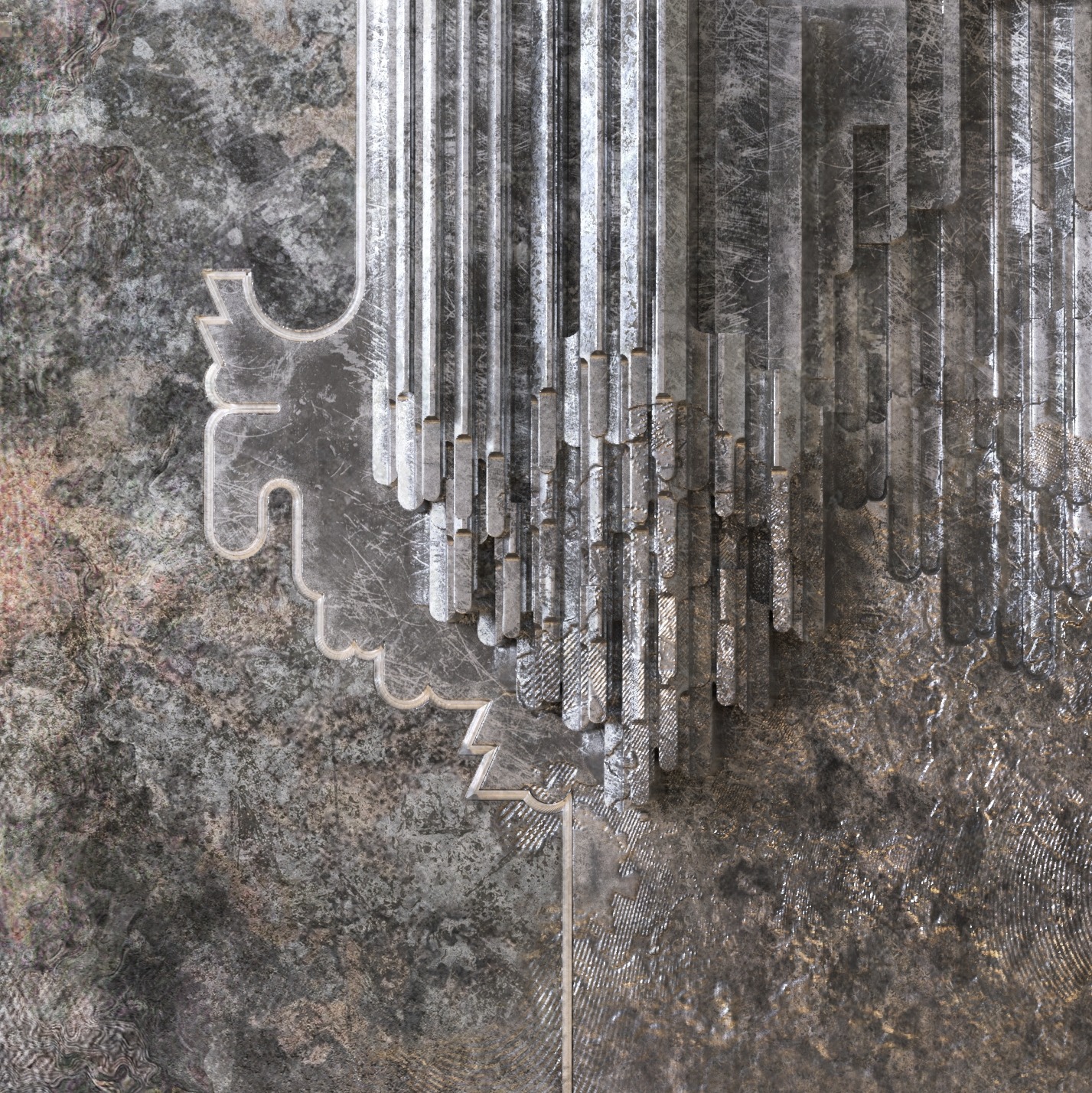
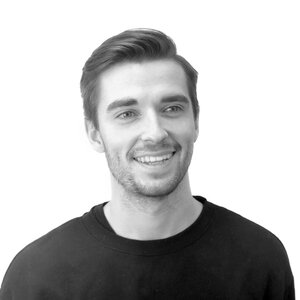
Patrick Danahy
Patrick Danahy is an Assistant Research Professor and the Design Innovation Fellow at Ball State University, and a Lecturer in the Landscape Architecture Department at the University of Pennsylvania. He holds a B.A. in Architecture from Clemson University, where he received the graduating Faculty award and the Peter Lee and Kenneth Russo Award for Design Excellence. He later graduated from the University of Pennsylvania with a Master’s of Architecture, receiving the Kanter Tritsch Prize in Energy and Architectural Innovation, the T-Square Club Fellowship, the Van Alen Traveling Fellowship, the Dales Fellowship, the Kohn Fellowship, the Schenk-Woodman Merit Award and the Arthur Spayd Brooke Memorial Silver Medal. He has taught digital workshops at the UCL Bartlett in London, co-taught design, and technology studios at the University of Pennsylvania in the M.Arch and MSD-RAS programs, and was invited to be the 2022 Distinguished Professor of the T4T Lab at Texas A&M. Patrick has held research positions in the Autonomous Manufacturing Lab, and his work with the AML has been presented and exhibited at the 2021 City-X Venice Pavilion, the 2020 ACADIA conference, the 2022 ICRA conference and the 2022 CAADRIA conference.
instagram: pdanahy
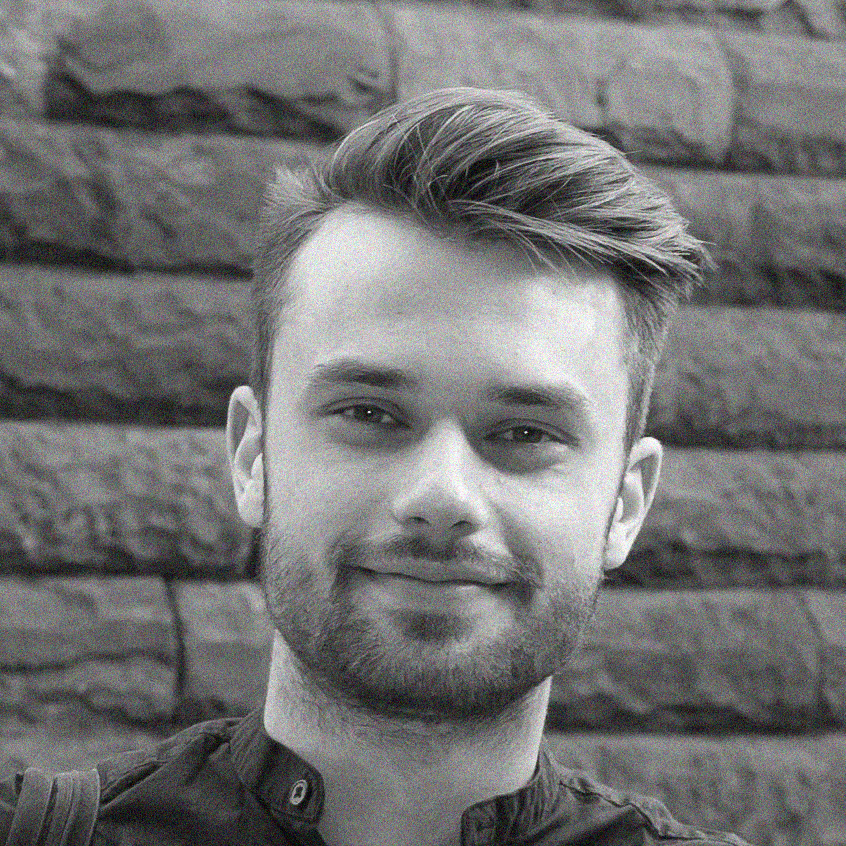
Caleb Ehly
Caleb Ehly is a designer at Young Projects in NYC and part-time lecturer at UPENN. He has previously worked at MAD, ODA, Uptic Studios, and held teaching positions in the topics of studio, media, and research at UPENN, and at the University of Idaho. He has served as a guest juror at UCLA, Pratt, Texas A&M, Temple, University of Idaho, Milwaukee Institute of Art and Design, Ball State, and Penn. He holds a Master’s degree in Architecture from UPenn, where he was the recipient of the AIA Pennsylvania Chapter Student of the Year Award, Paul Cret T-square Fellowship, and Dales Traveling Fellowship. He also holds a Bachelor of Science in Architecture from the University of Idaho. His work and collaborations have been showcased and published by A+D Museum in LA, the Venice Biennale, Pratt, PENN, suckerpunch.daily, University of Idaho, Pressing Matters, KooZA/rch, and numerous other media outlets.
instagram: caleb_ehly
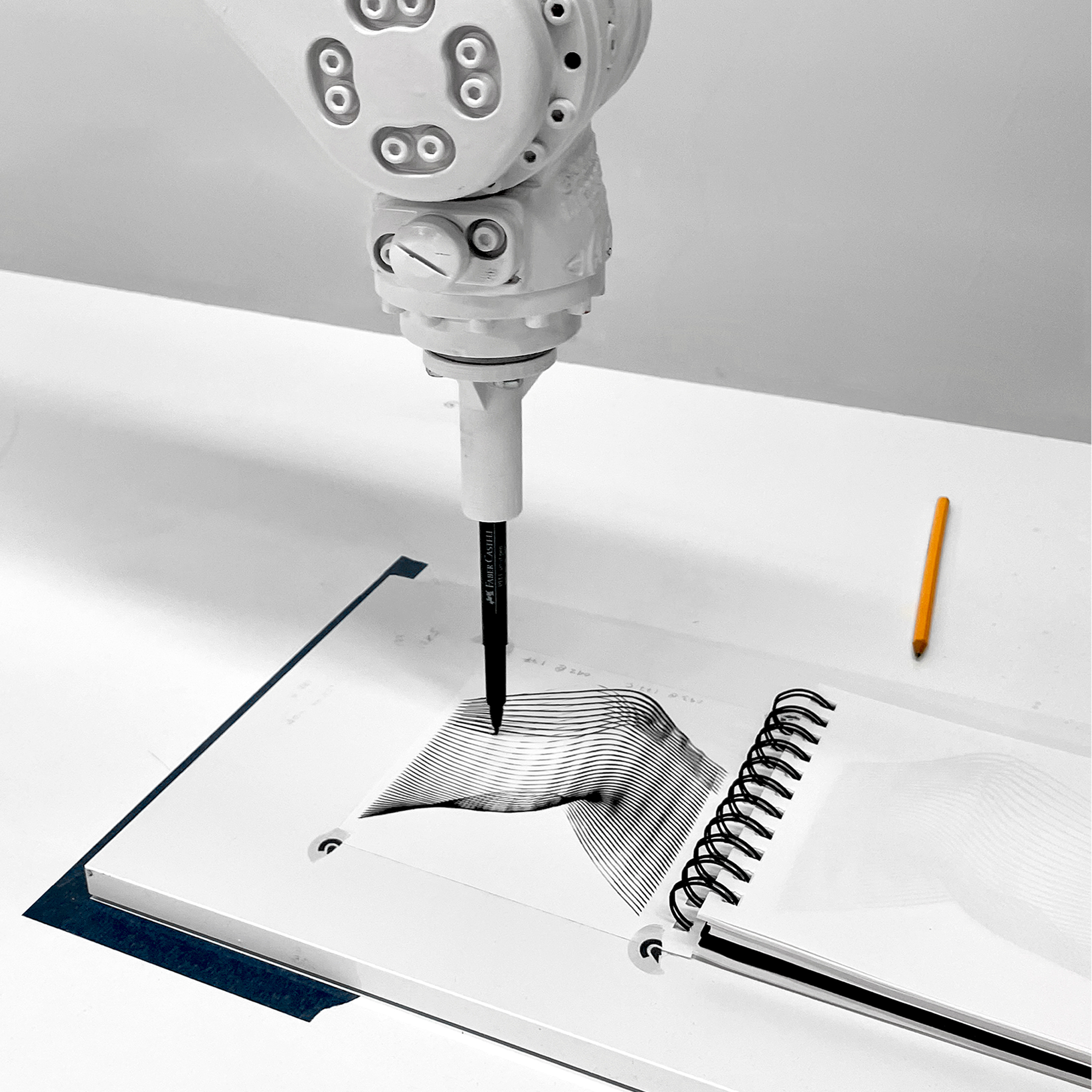
Robotic Mark Making
Sara Codarin & Karl Daubmann
Online
Robotic Mark Making
TITLE: Robotic Mark Making
LEADER(S): Sara Codarin & Karl Daubmann
AFFILIATION: Lawrence Technological University, College of Architecture and Design
APPLICABLE SOFTWARE: PC/macOS Rhinoceros + Grasshopper Scripts for robotic programming will be provided by the instructors
CAPACITY OF WORKSHOP: 15
DESCRIPTION: When we learned to paint, we had to understand how to hold the brush, test the pressure against the resulting brush strokes, and build confidence in the dexterity of our gestures. The workshop called “Robotic Mark Making” traces our process of re-learning to paint but this time using a retired automotive welding robot as an extension of our hands. With this proposal, we are seeking the productive confluence between an old form of analog expression and the opportunities afforded by new digital technologies. Parametrically designed drawings will be implemented robotically using a soft brush as a means to share different attempts and reflections on the successes and failures of this type of work. The soft brush will navigate the 2.5D space and dissolve the rigorous digital inputs into unique ink marks. The participants’ outcomes will document the various attempts, iterations, parameters, and variables against the circumstances of the pen, paper, humidity, and whim of the designers.
Tickets to take part in the ACADIA 2022 workshops can be purchased through this eventbrite link.
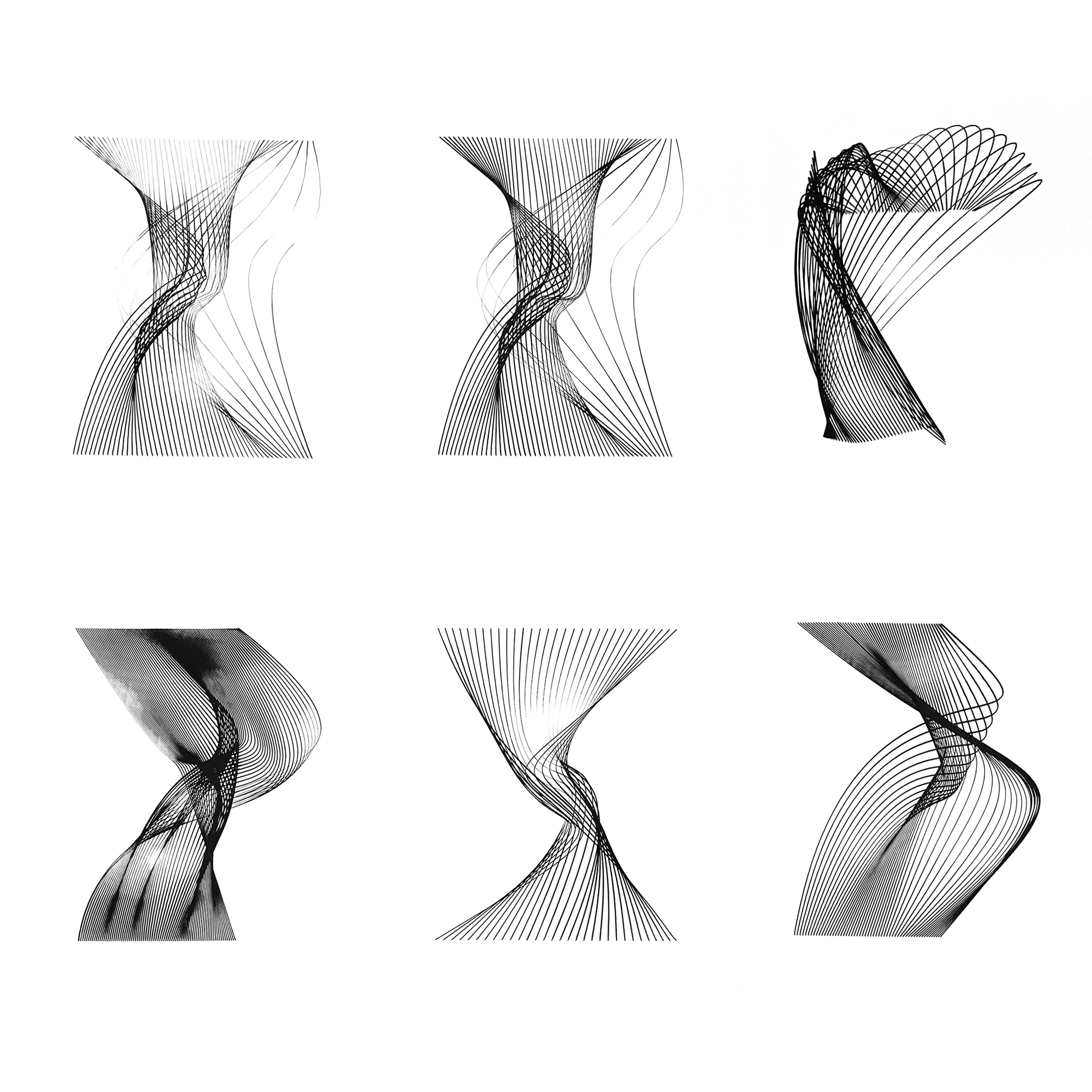

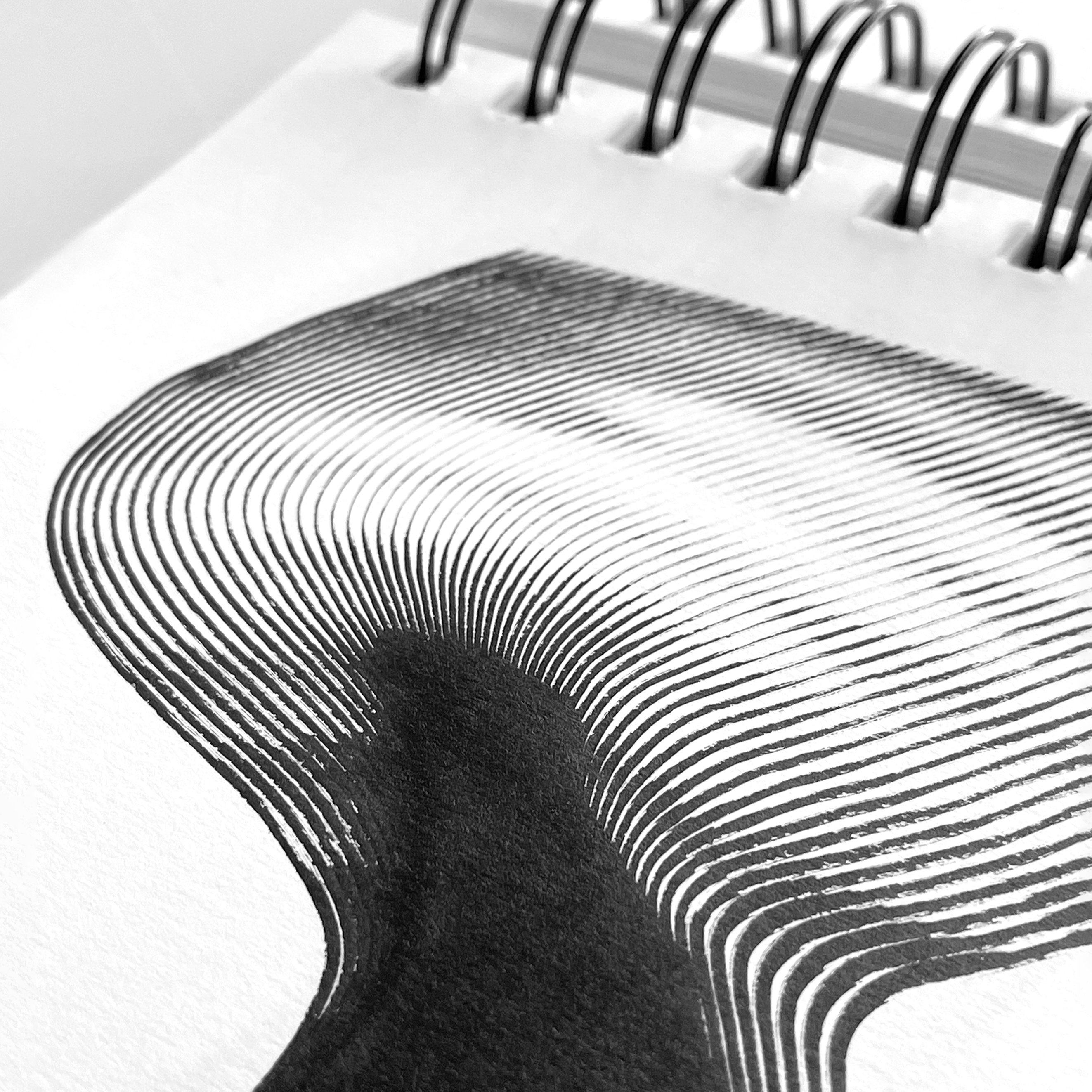
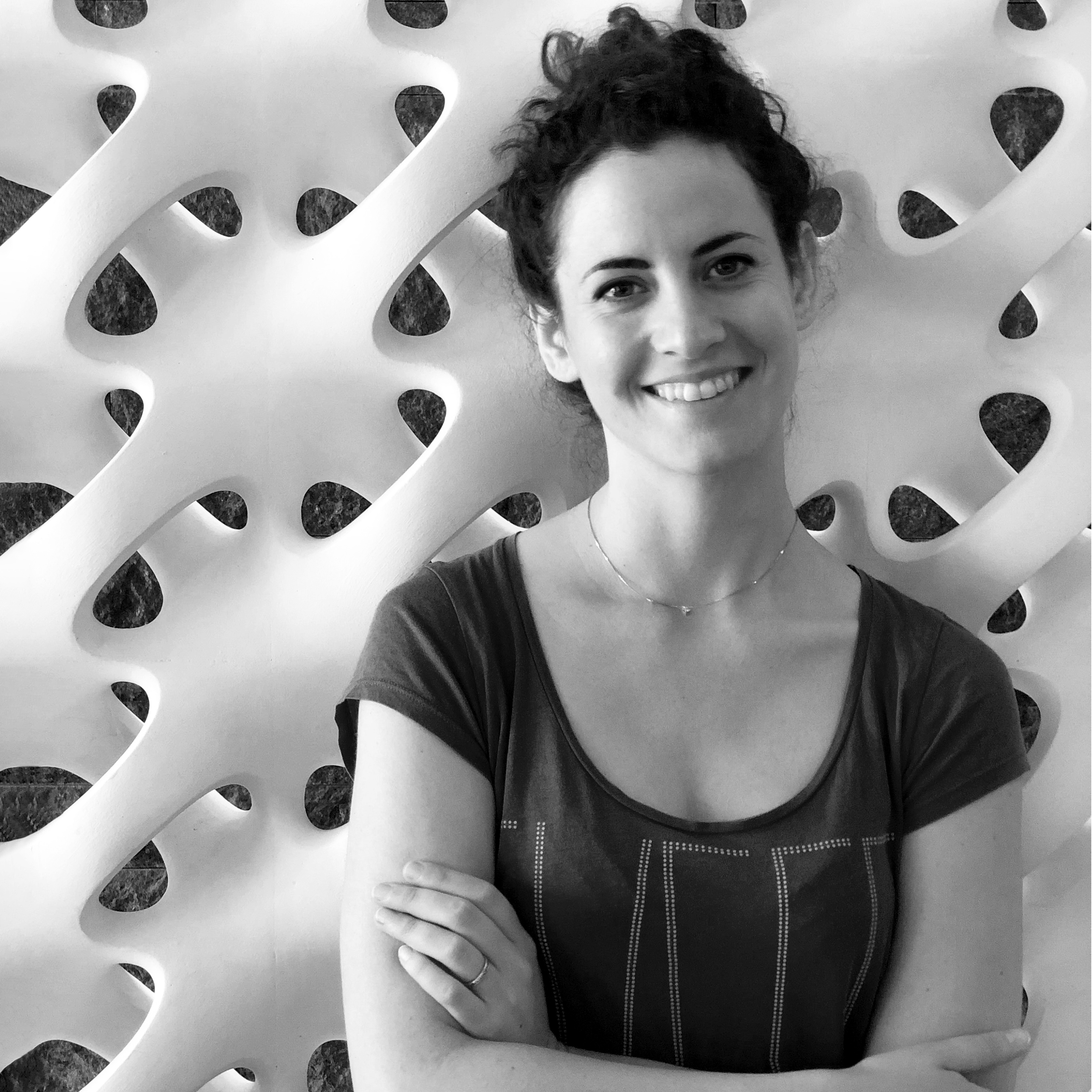
Sara Codarin
Sara Codarin is an Assistant Professor in Architecture at the Lawrence Technological University, College of Architecture and Design. She earned her Ph.D. from the University of Ferrara, Italy, with a dissertation investigating robotic manufacturing processes for the conservation of Cultural Heritage. She conducts research in the field of large-scale additive manufacturing, robotic fabrication, ecological issues, and digital craft. She received the Crain’s Detroit 2022 Notable Women in Design and Construction award and will exhibit her most recent work at the Ford House during the Detroit Month of Design. She is a techno-optimist, and she loves robots.
instagram: saracodarin
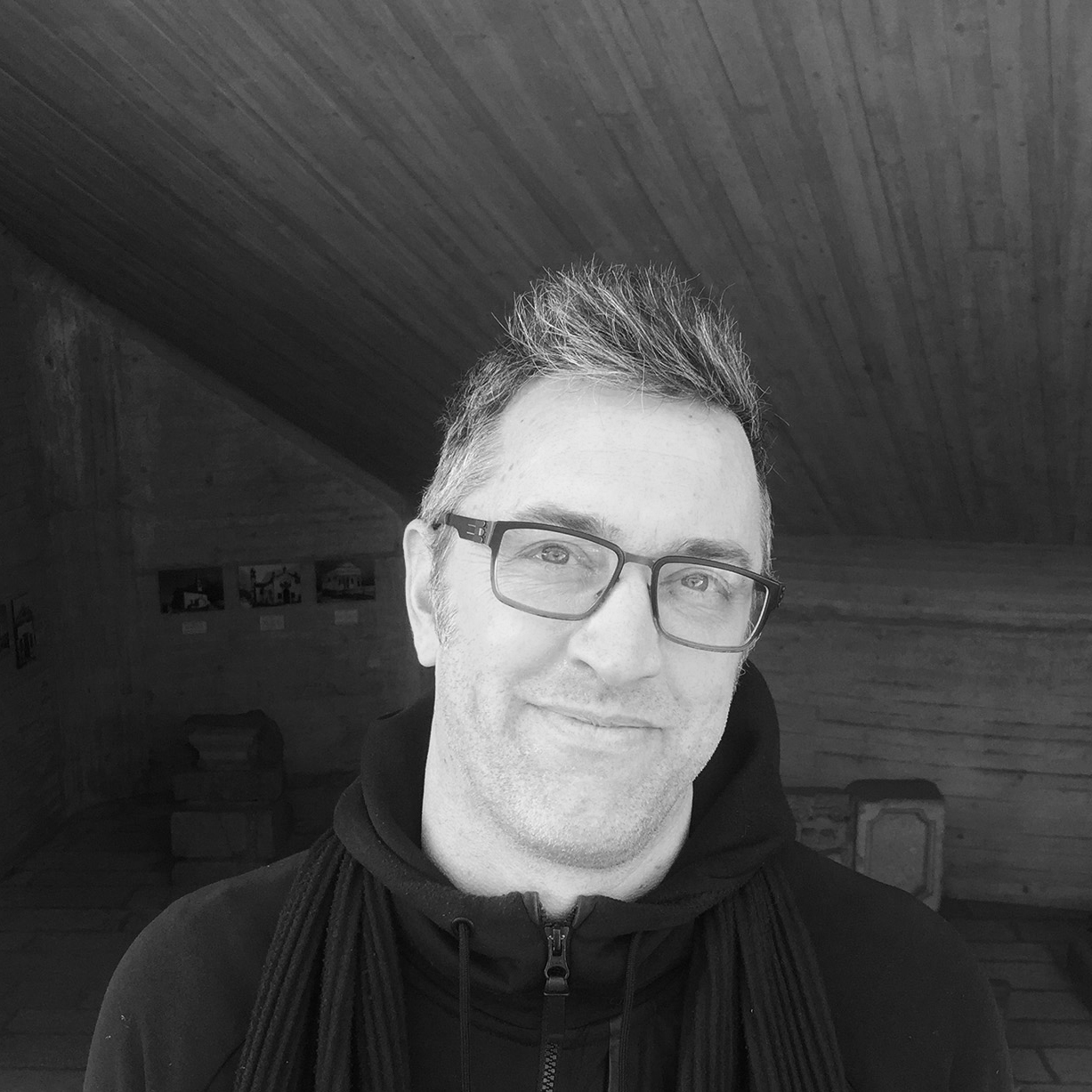
Karl Daubmann
Karl Daubmann is an architect at the forefront of digital design. He is Dean of the College of Architecture and Design at Lawrence Technological University. His teaching areas include design, digital design, robotic fabrication, construction, leadership, and multidisciplinary design. His design practice DAUB (design, architecture, urbanism, building) focuses on expanding the relationship between design, technology, and practice. Daubmann is a Fellow of the American Academy in Rome. Between 2010 and 2014, Daubmann was the Vice President of Design and Creative Director for Blu Homes, where he led a multidisciplinary team that developed prefab housing.
instagram: kmdaub
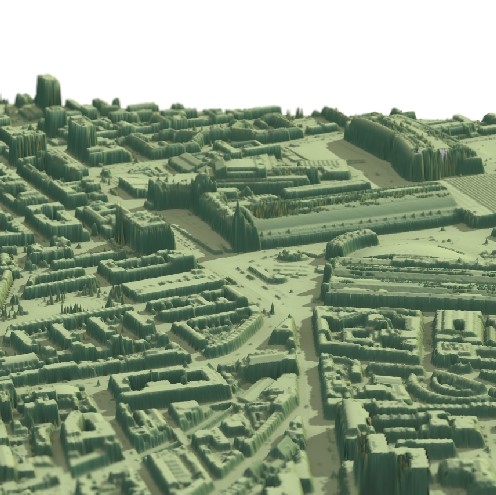
A data-driven approach for urban design and master planning development
Grimshaw
Online
A data-driven approach for urban design and master planning development
TITLE: A data-driven approach for urban design and master planning development
LEADER(S): Jorge Sainz de Aja Curbelo - Urban Computation Manager at Grimshaw & Esther Rubio Madronal – Computational Design Specialist at Grimshaw
AFFILIATION: Grimshaw
APPLICABLE SOFTWARE: R Studio IDE (with R 4.0 or higher) for ETL, spatial analysis and visualization/data mapping purposes Rhinoceros 3D (7) Grasshopper for the development of a parametric urban design model UNA Toolbox for advanced Space Syntax integration in Rhinoceros 3D (https://cityform.mit.edu/projects/una-rhino-toolbox) R studio and UNA Toolbox are open software and do not require any licensing
CAPACITY OF WORKSHOP: 20
DESCRIPTION: The workshop proposes an overview of different techniques and methodologies around spatial analysis for urban design and master-planning projects, through the implementation and processing of different spatial open data sets that will ultimately inform a theoretical urban development proposal. Using a scripting language (R) for ETL processes, and it is interoperability with Rhinoceros and Grasshopper, the workshop will explore different geocomputation techniques and methodologies to create a data-driven approach to urban design and master planning model capable of generating multiple scenarios based on dedicated KPIs and more specifically the use of Space Syntax theory to allocate different land use and its quantum distribution on a parametric urban design model. The final part of the workshop will explore other possible development environments and outcomes such as web apps or Rhino compute integration to trigger a Q&A session about next steps and integration of other relevant workflows.
Tickets to take part in the ACADIA 2022 workshops can be purchased through this eventbrite link.



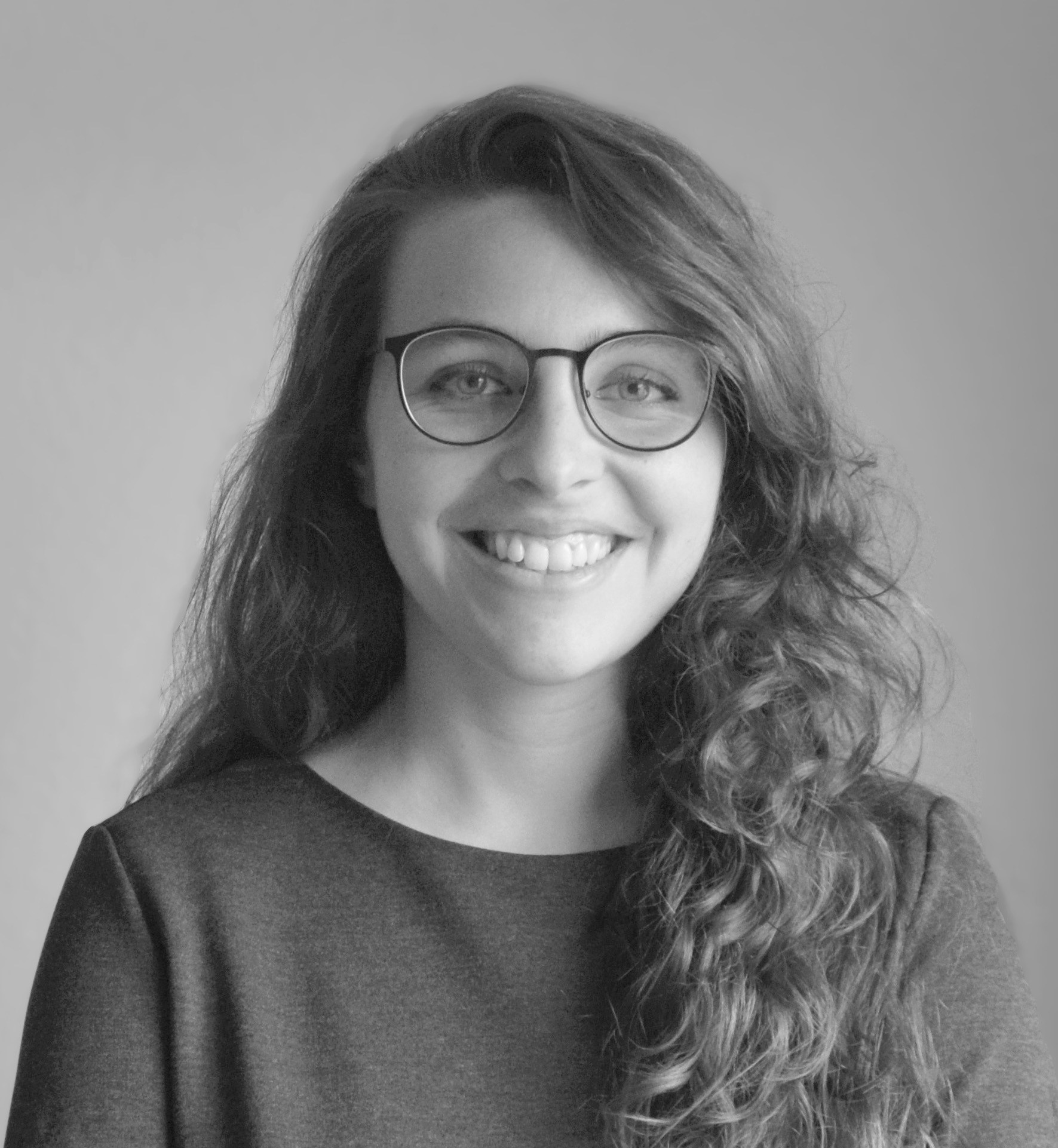
Esther Rubio Madronal
Esther is a Computational Design Specialist and a trained architect. She completed her March degree with honours at the University of Seville in 2016. Passionate about Architecture and Urban Design and its impact on society, her professional experience has nevertheless touched different fields such as education, research, photography, and facades, going hand in hand with the development of skills in the world of Computational Design. Currently, she is a member of Design Technology at Grimshaw, where she assists architectural design teams in the use of computational tools and workflows, visual programming, and complex geometry modelling. Before joining Grimshaw in 2022, Esther was the founding member of the 3D team at GB. Schneider, a specialist facade contractor. As opposed to the role of computational designer at the architectural scale, Esther focused on the manufacturing and fabrication scale, fully automating the creation of highly detailed 3D models which were then directly used for production.
instagram: @grimshawarch
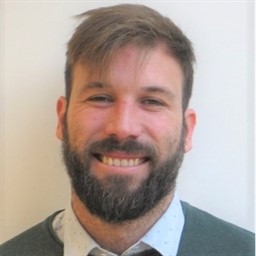
Jorge Sainz de Aja
Jorge is Grimshaw’s urban computation manager, specializing in parametric and generative methodologies as well as geospatial data analysis. He has a background in architecture and urban design with a master’s and PhD in urban studies involving research into the implementation of urban data and evolutionary solvers to generate suitable urban renewal strategies scenarios based on sustainability and feasibility requirements. Since obtaining his PhD, Jorge has focused his career on the implementation of data-driven methodologies in urban design and master-planning projects. Jorge supports Grimshaw’s urban design and master-planning projects by implementing generative design strategies and developing the necessary capabilities to incorporate complex data requirements to inform the project development and reduce the required project resources through the generation and validation of different project scenarios based on different stakeholder’s requirements.
instagram: @grimshawarch

AI, Literature, and the Mind’s Eye
Karel Klein
Online
AI, Literature, and the Mind’s Eye
TITLE: AI, Literature, and the Mind’s Eye
LEADER(S): Karel Klein
AFFILIATION: University of Pennsylvania, Stuart Weitzman School of Design, Southern California Institute of Architecture
APPLICABLE SOFTWARE: Midjourney (subscription) Discord
CAPACITY OF WORKSHOP: 18
DESCRIPTION: “She had pewter-colored hair set in a ruthless permanent, a hard beak, and large moist eyes with the sympathetic expression of wet stones.” – Raymond Chandler As our eyes scan the book’s page, the words we read evoke an array of sensory perceptions in the brain. But what the brain does best in this case is see. What we are doing when we read is engaging the mind’s “eye.” And when you enter language prompts into text-to-image generators such as Midjourney or Dall-E 2, the strange images that are thus produced appear to be from the imagination of AI. Does AI, too, have a mind’s “eye”? In this workshop, we will look at several short stories that elicit vivid imagery by way of richly descriptive language and use fragments of that language in Midjourney prompts, attempting to evince mind’s “eye” imagery. We will discuss memory, aesthetics, and AI as an externalized proxy for the human faculty of imagination.
Tickets to take part in the ACADIA 2022 workshops can be purchased through this eventbrite link.



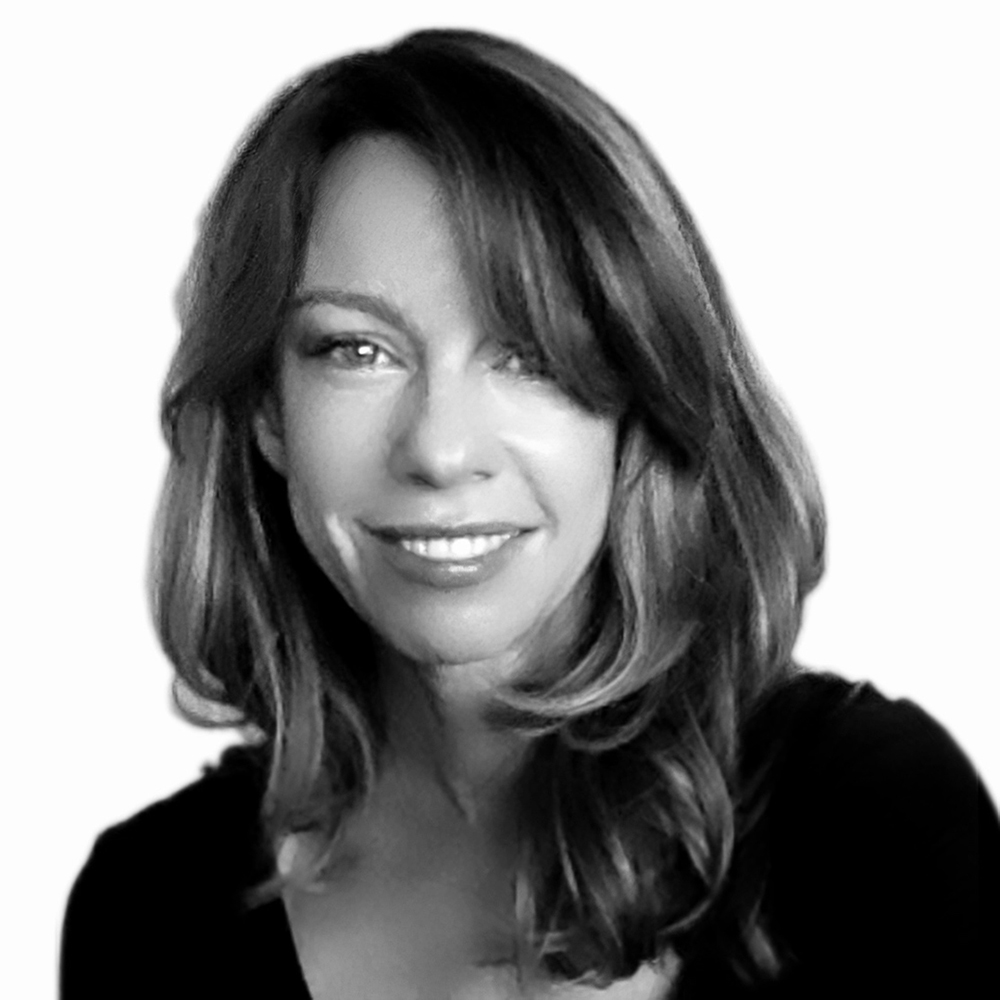
Karel Klein
Karel Klein is an architect and co-director of Ruy Klein. Investigating craft, precision, and the evolution of design expertise in the digital age, Karel continues to foreground the persistence of the designer in contemporary culture. She received her MArch degree from Columbia University and also holds a BS degree in civil engineering from The University of Illinois Urbana-Champaign. Recently, Karel has been investigating possible applications of artificial intelligence technologies for architectural design. Karel currently teaches design studios at SCI-Arc, Pratt Institute, and University of Pennsylvania.
instagram: @karelnyla
The ACADIA 2022 conference is seeking to engage with the conference theme Hybrids & Haecceities with a hybrid online/in-person kick off bringing all workshop leaders, participants, and ACADIA leadership together as an introduction on Monday morning 10/24/2022.
The ACADIA 2022 workshops will run simulatneously with the in-person workshops beginning on Monday, 24th of October to Wednesday 26th of October. More information soon.
Tickets to take part in the ACADIA 2022 workshops can be purchased through this eventbrite link.
All workshop tickets are now live through our Eventbrite page! You can purchase workshops individually or, if you are also attending the conference, with a combination discount. Please purchase your full or student conference ticket first, after which you will receive an email from Eventbrite with your promo code for the workshops. If you have already purchased a conference ticket, an email will automatically be sent to you at noon EST with the code.
![]()
![]()